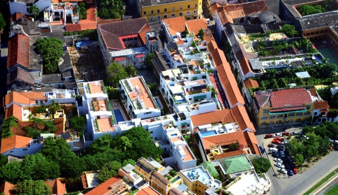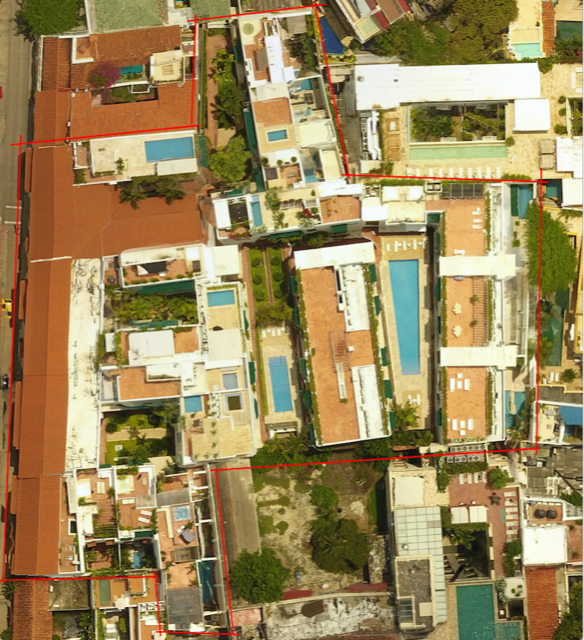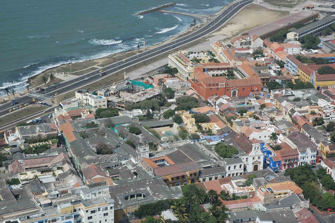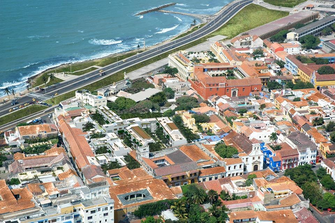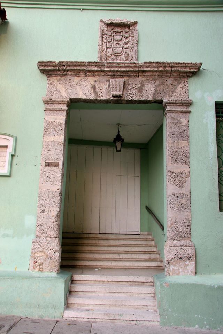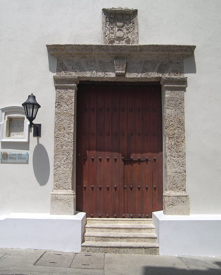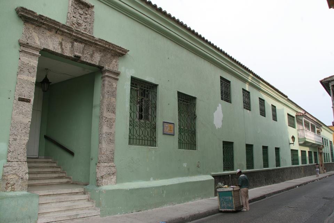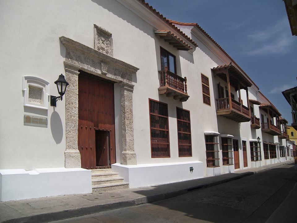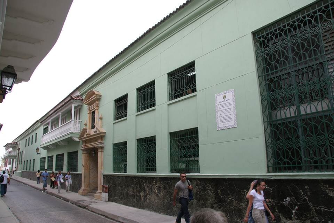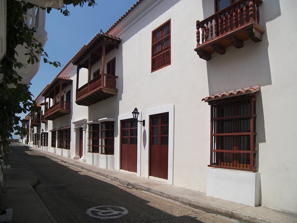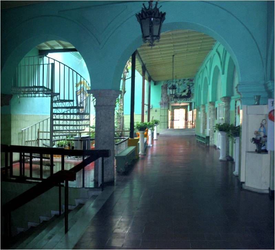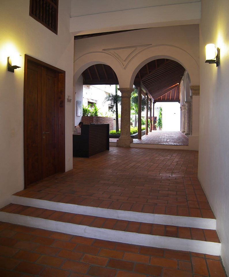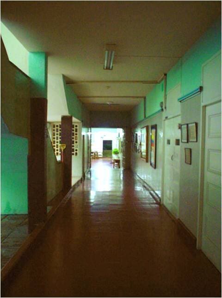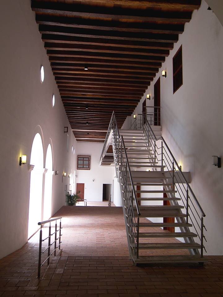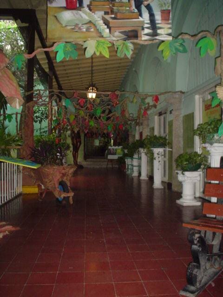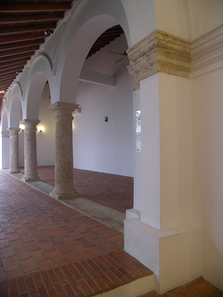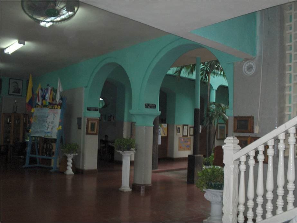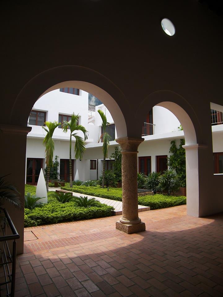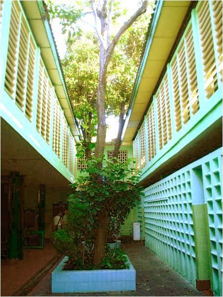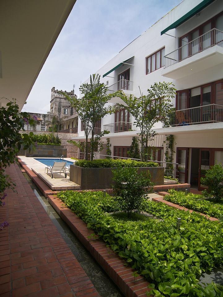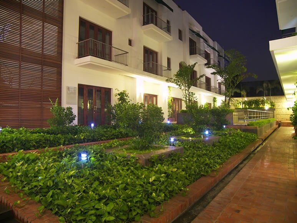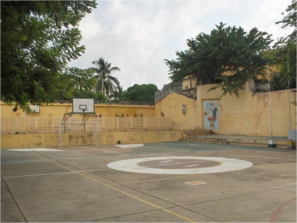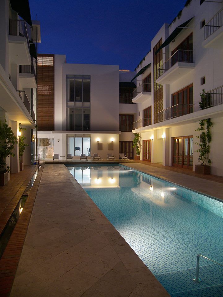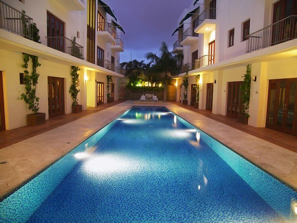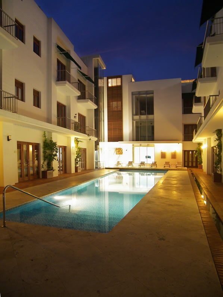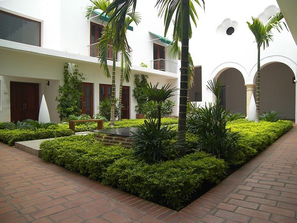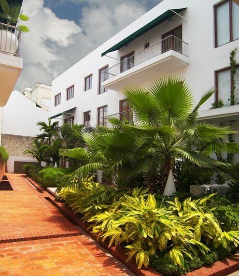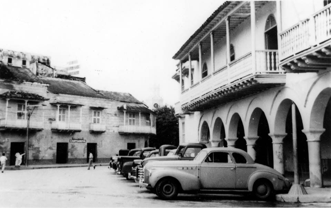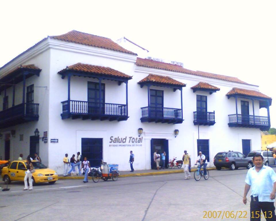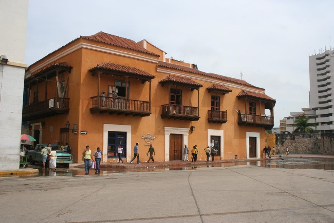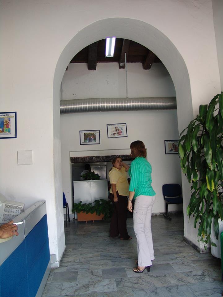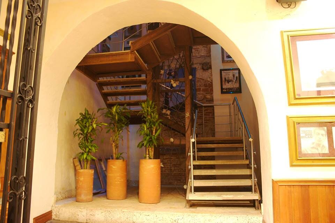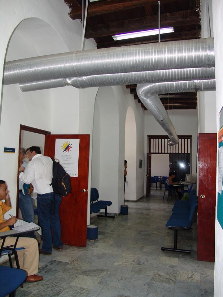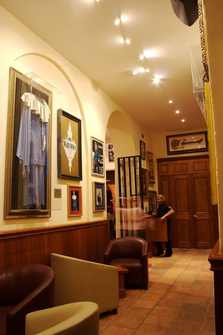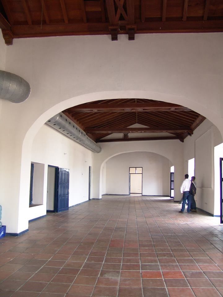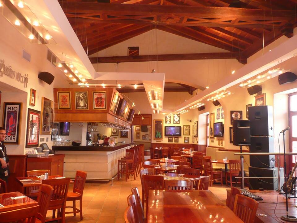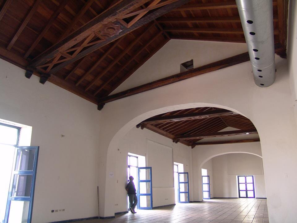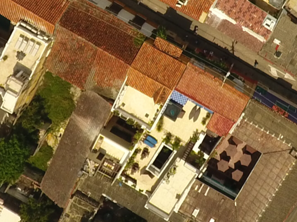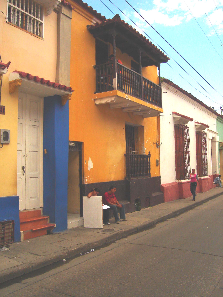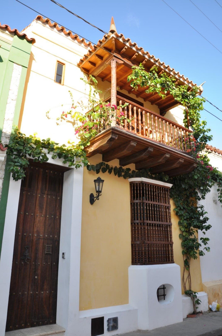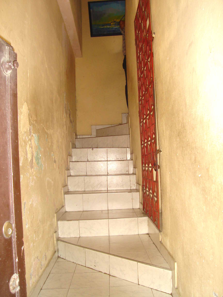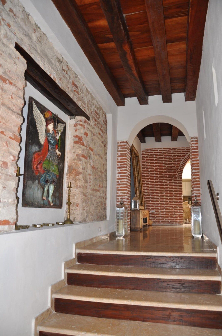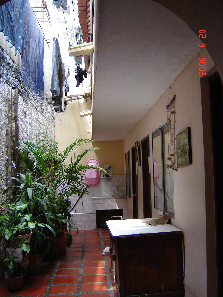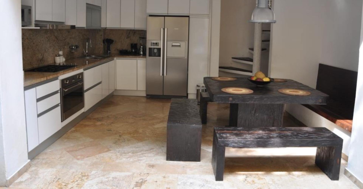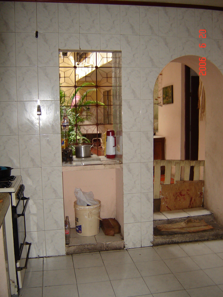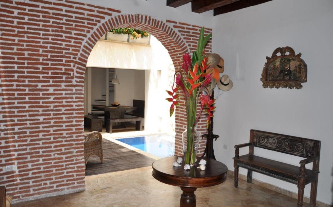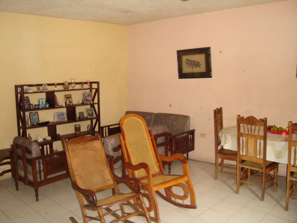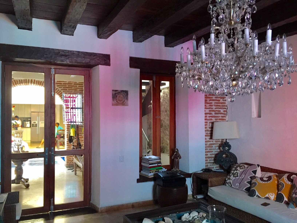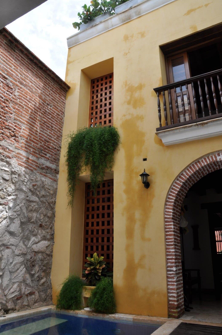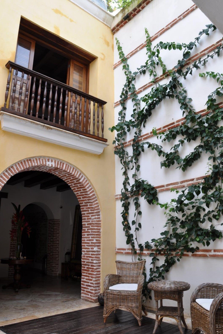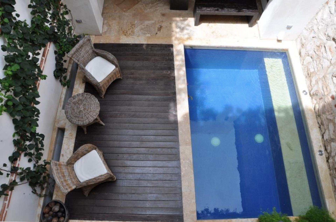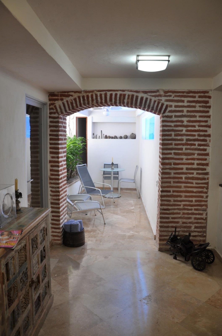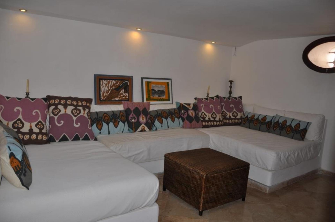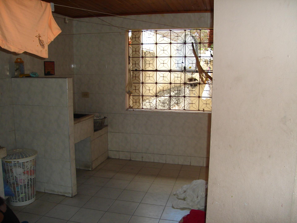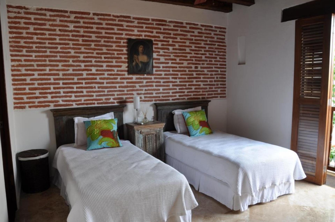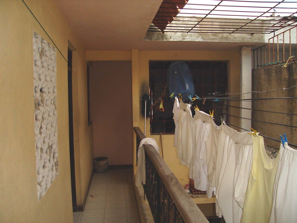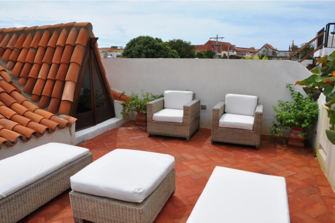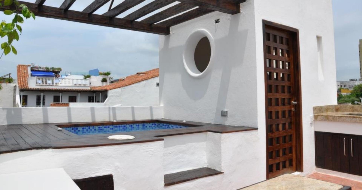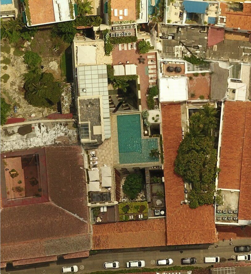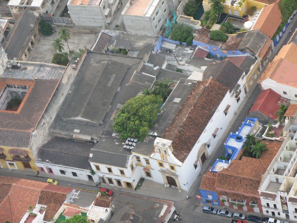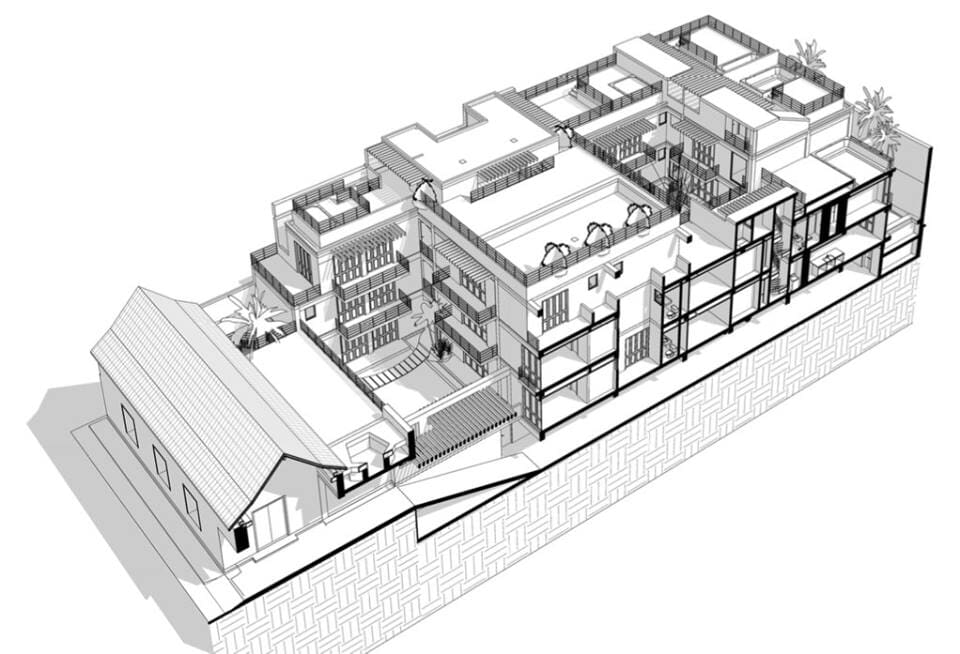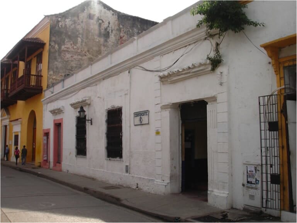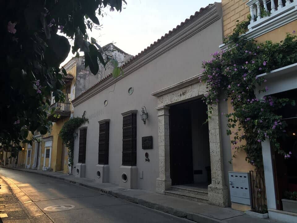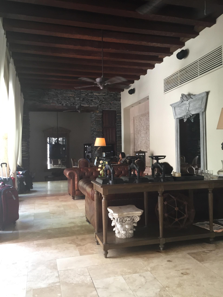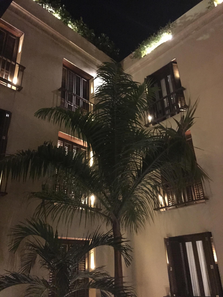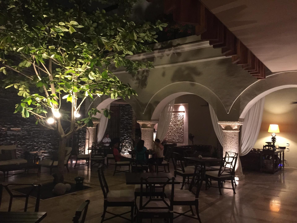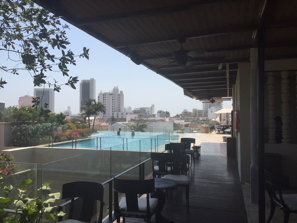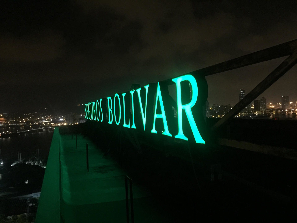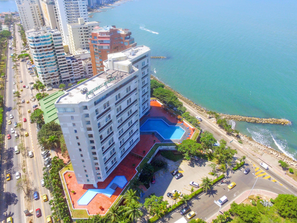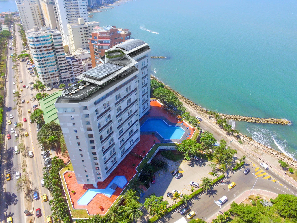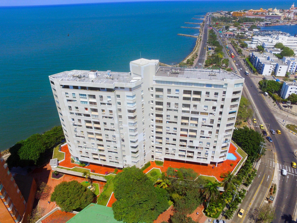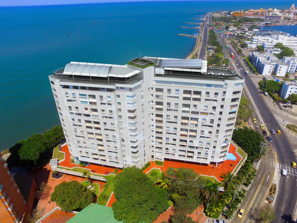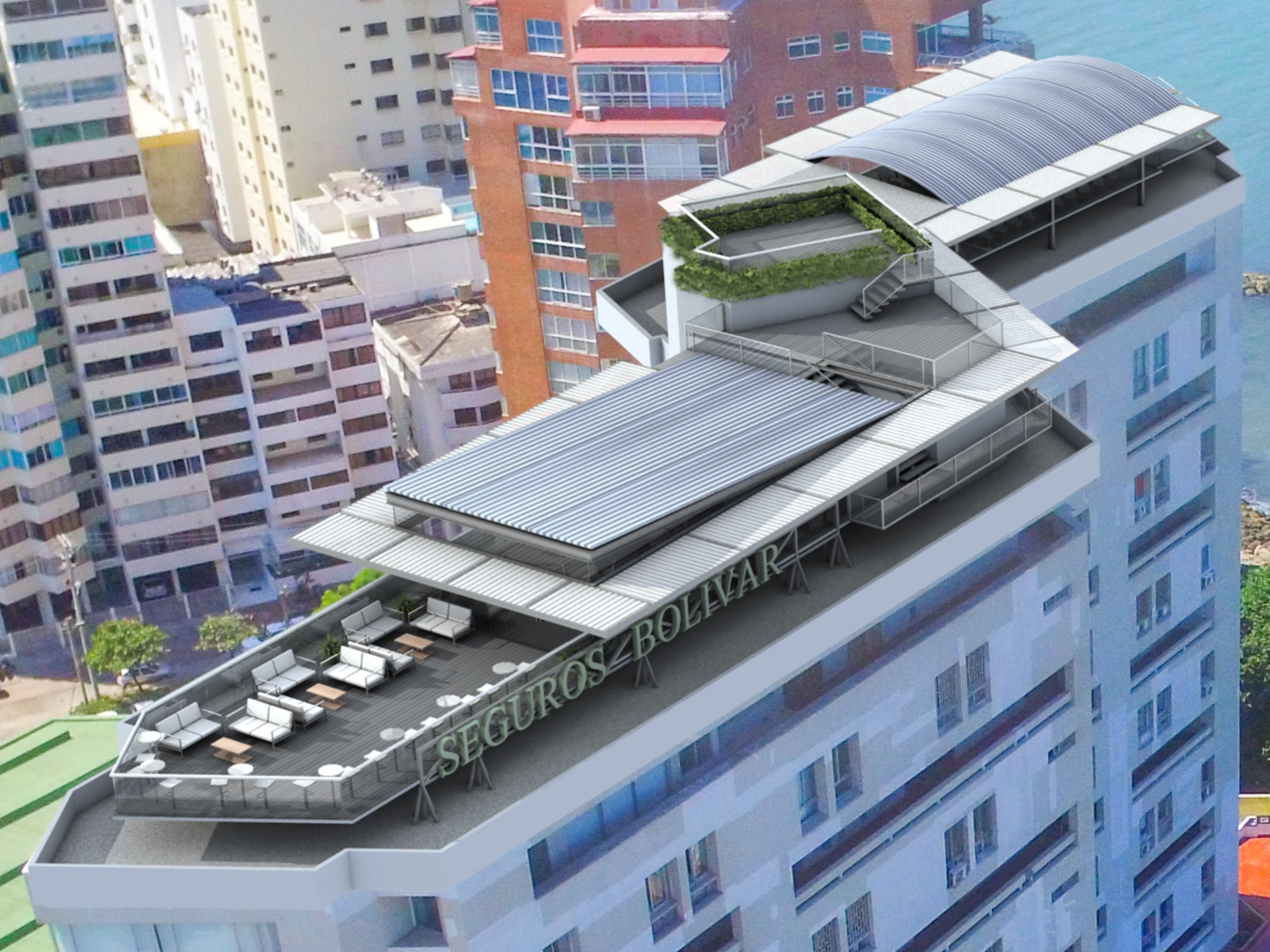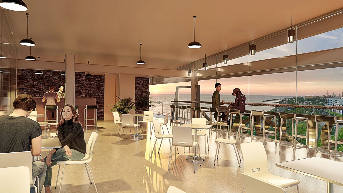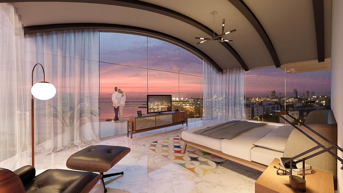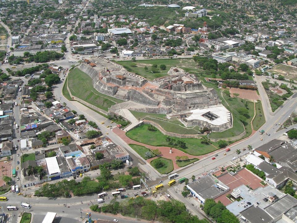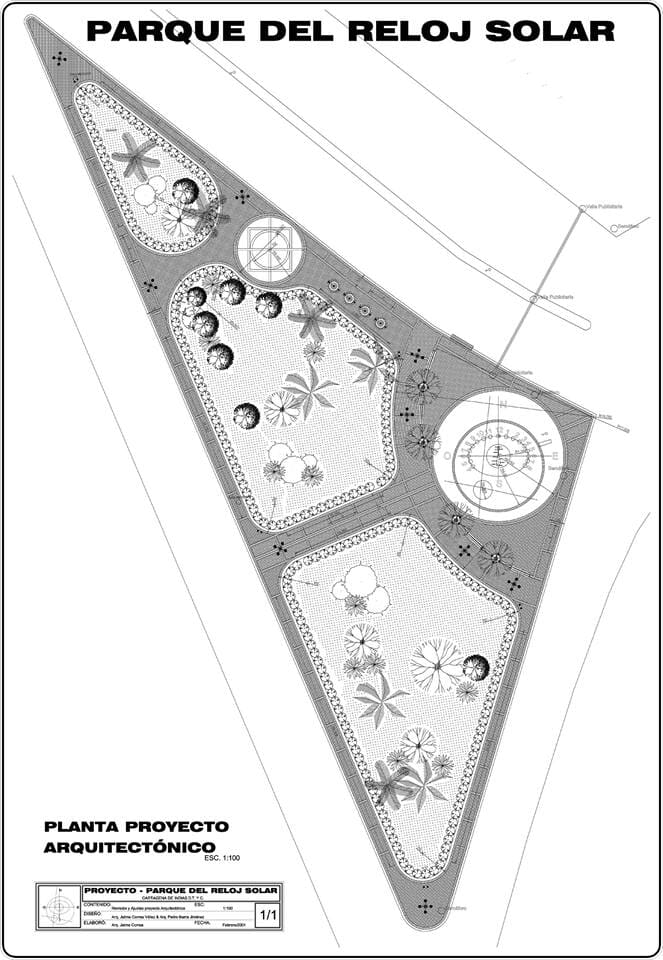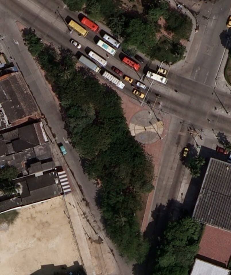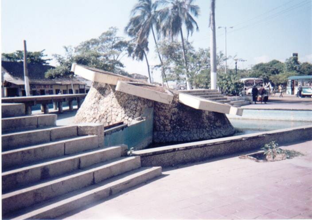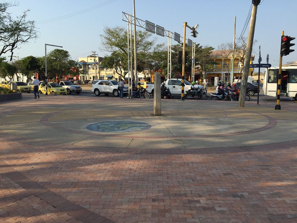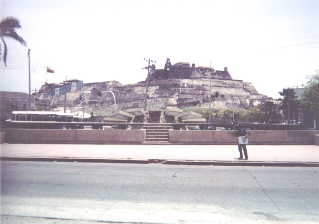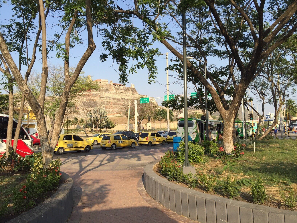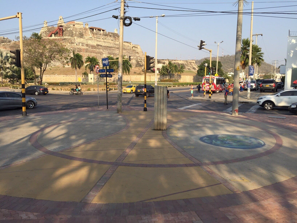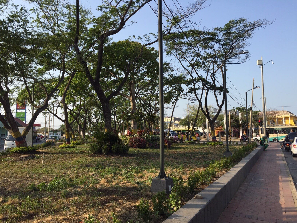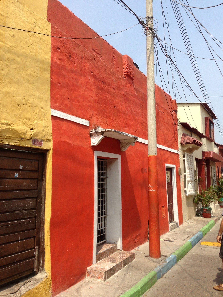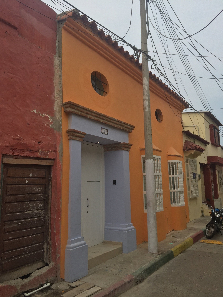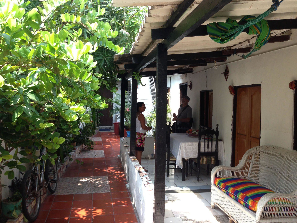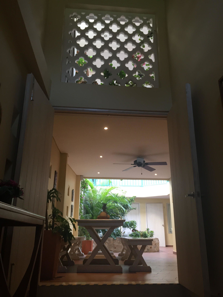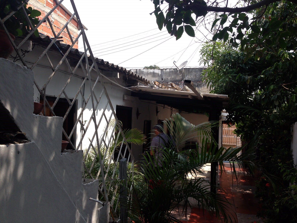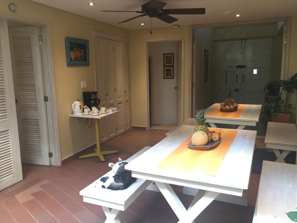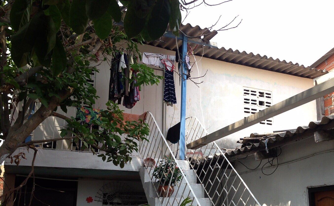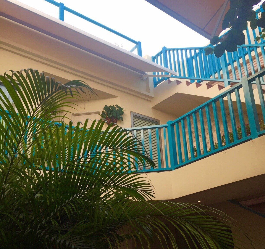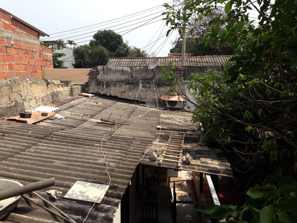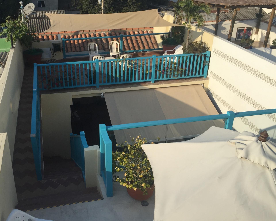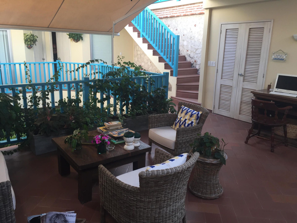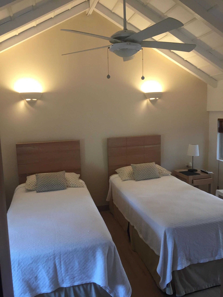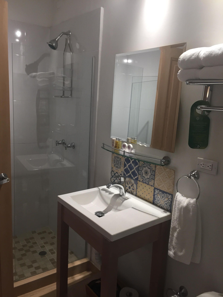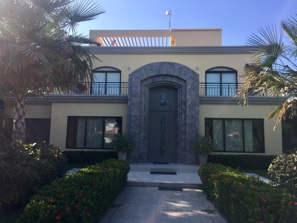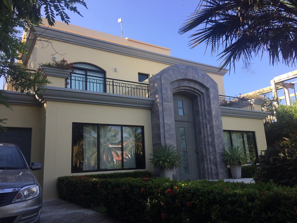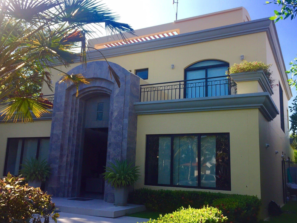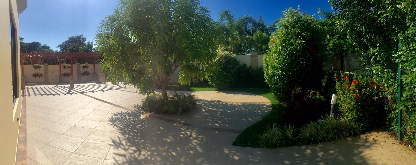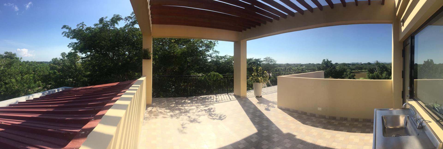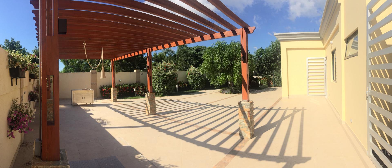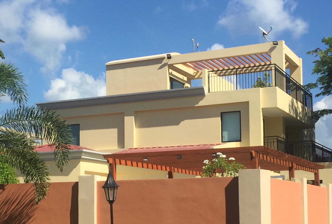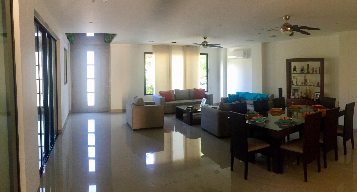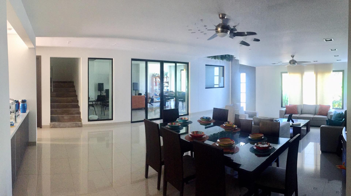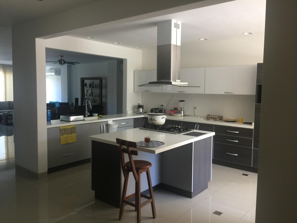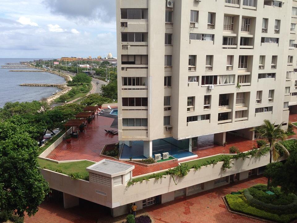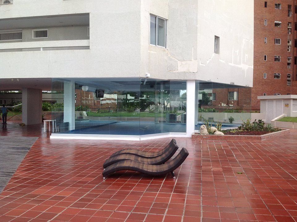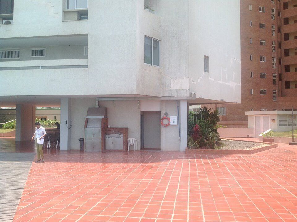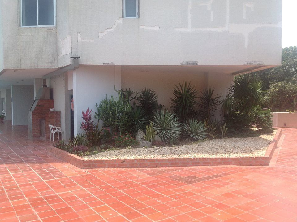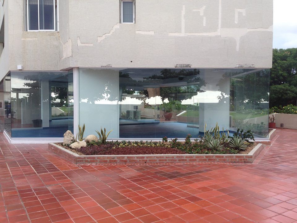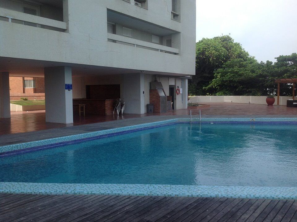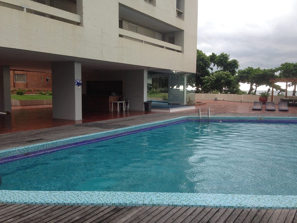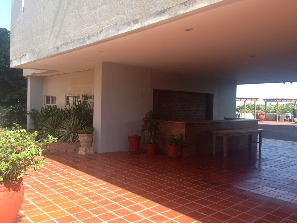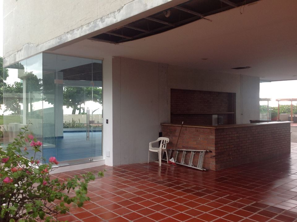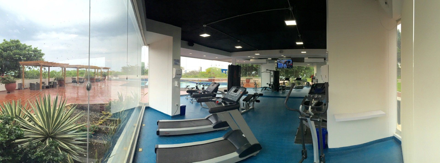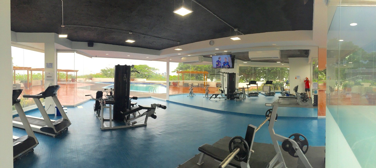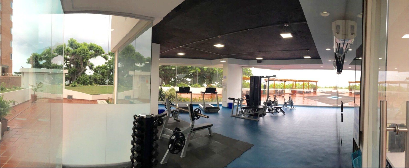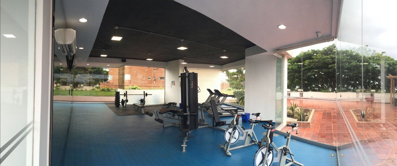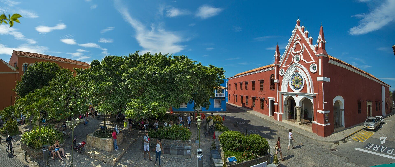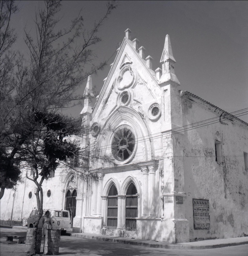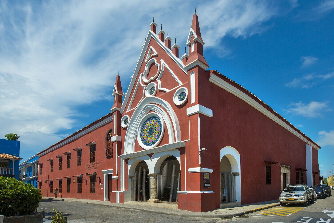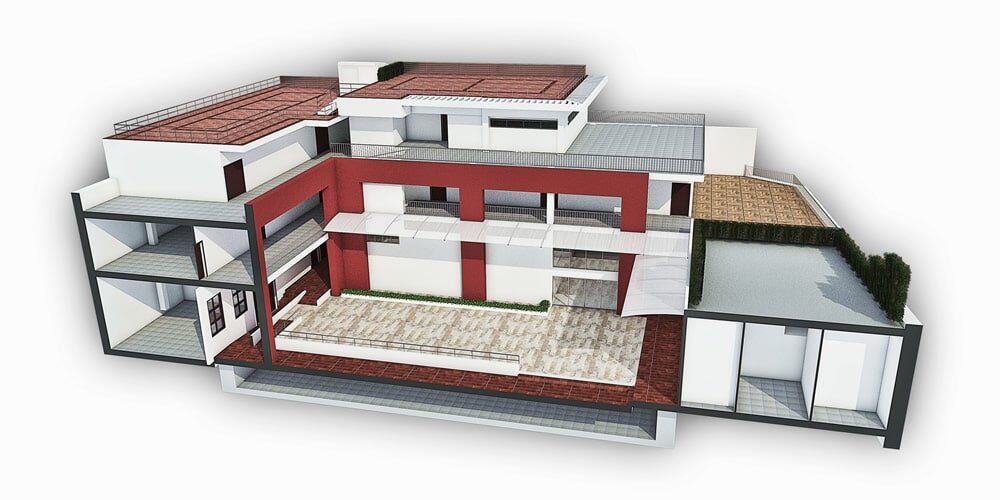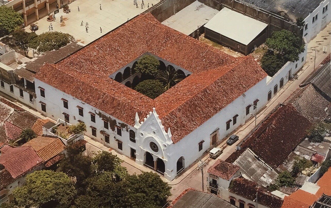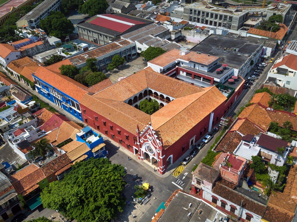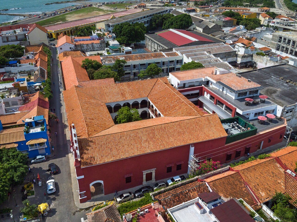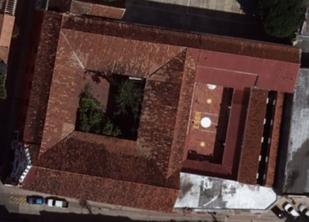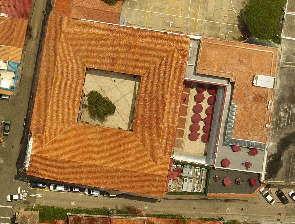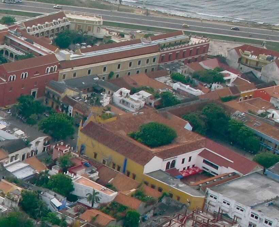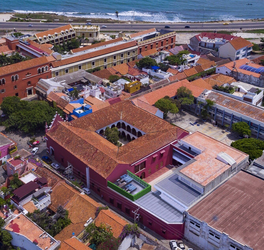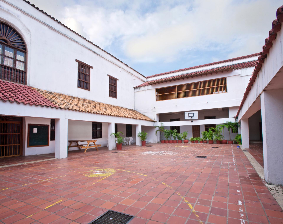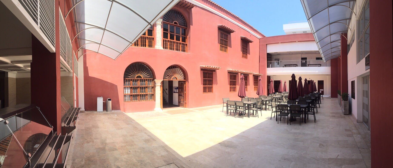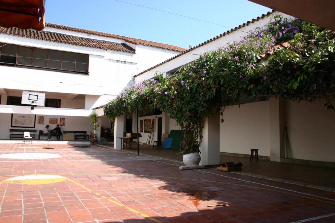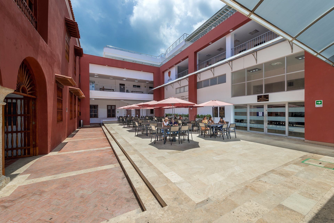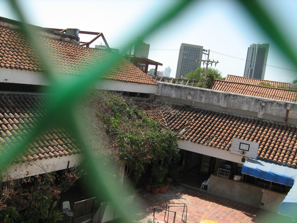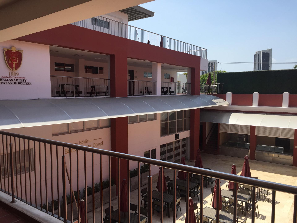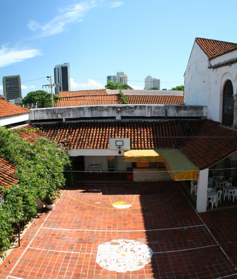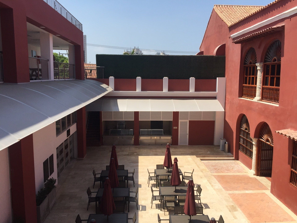Projects
We develop restoration projects as well as contemporary design providing a variety of functions on both the architectural and urban levels.
Viceroy Eslava House
2005 - 2009
This project with 15,000 sqm of design and 7500 sqm of construction was conceived between 2005 and 2007. This District Cultural Interest Property dating from 1639 originally consisted of eight houses. It is spread over more than half a hectare of the block 99 of San Diego quarter in the Historic Center of Cartagena and has 59 personalized housing units with areas ranging from 70 sqm to 750 sqm. A 3,500 sqm basement with capacity for 70 parking spaces and complementary services of all kinds adds up to 3000 sqm of free areas with 6 patios with landscape design and 2 swimming pools, as an added value of the project. The effective application of an occupation rate of 55% allowed the project to be provided with large free communal and private areas. The architectural design was a joint effort by architects Jaime Correa and Alberto Samudio, accompanying the project from its conception in 2005 to its inauguration in 2009. The total investment in the execution of the project was $21,000,000 USD, and to date it has become one of the projects with the highest valuation in the city. Currently, 95% of the project is operated via AirBnB, Homepedia and Trip Advisor.
Hard Rock Café Cartagena
2007
Located in the emblematic Plaza de la Aduana is a group of 2,000 sqm houses where the Court of the Consulate of Royal Commerce worked for two centuries. The management of Heritage developed by our firm for this entertainment multinational led to the approval of the Typological Restoration project of the properties before the local authorities, complying with all the requirements of the IPCC and the Urban Curatorship in a record time of 2 months during the second semester of 2007. All the interior design was developed by the architect Alejandro Diazgranados in Bogotá. The restaurant opened on December 13, 2007 after only 6 months of work, and today it has become an important tourist landmark in the Historic Center of Cartagena that serves cruise tourism and a large number of foreigners. The investment in the execution of this project amounted to $1,000,000 USD, and the project has repeatedly won the distinction of the best restaurant in the Hard Rock Café chain worldwide.
Casa Saudade
2006-2008
Designed in 2006 by our firm and executed in 2008 by the property owner, it is the restoration of a 180 sqm house that had been completely altered during the second half of the 20th century, losing all its typological and ornamental elements. The intervention recovered the façade, the colonial coffered ceiling, traditional spaces such as the hall, the lobby, the anteroom and the living room, consolidating the basic core of the house to enhance it. A contemporary block was also added in the rear bay of the house and the patio, which now has a swimming pool, was released from an aggregate 2-story volume. The house was also equipped with a semi-basement with a service area, laundry, sauna and entertainment center, to complete a 330 sqm program of useful areas that was finished off with a gazebo with a Jacuzzi overlooking the San Diego neighborhood. The contemporary and colonial blocks are balanced by a square patio in 3 modules with similar plant proportions. The natural lighting and ventilation of the basement is of a technical and spatial simplicity that amazes when experienced live. This house was a true laboratory of ideas that we managed to turn into reality, complementing it with an interior design in which our client enthusiastically participated until seeing it finished with an investment of approximately $350,000 USD.
Hotel Bastión de los Reyes
2007-2015
This 3,838 sqm design project on a 1000 sqm lot located on the 99 block of San Diego quarter in the Historic Center of Cartagena was originally conceived by our firm as a residential condominium in 2008. After obtaining IPCC approval in that same year, the global financial crisis forced our client to review the original program of use and has been operating as a hotel since 2014. We developed the intervention criteria and all the management of Heritage to meet the demanding requirements of the IPCC, achieving a contemporary product very well inserted in the old sector, in a property whose facade was recovered during the Restoration process. The construction was carried out by the owners of the property, who despite introducing significant architectural changes to the roof and basement, respected the intervention criteria developed by our firm. Today it is a high-profile hotel with 51 rooms that maintains an occupancy rate of 92% with an average rate of $420 USD per night and has already twice won the award for best hotel architectural design on the continent. The approximate investment was $12'000,000 USD. This was our first project prepared implementing BIM methodology in 2008, becoming pioneers in this field at Cartagena.
Seguros Bolívar Building Rooftop
2017 - 2023
Designed in 2017 by our firm, this is an ambitious intervention that crowns the roof of the original multi-family project conceived by the architect Edgar Bueno in 1963 and inaugurated by the firm Obregón and Valenzuela in 1967. The Seguros Bolívar Building is a tropical interpretation of L'Unité d´Habitation de Marseille, the emblematic project designed by Le Corbusier in 1947 to repopulate post-war Europe. The French project has a rooftop fully developed since its opening in 1952, equipped with a nursery, cafeteria, swimming pool, athletic track and other amenities that provided ample comfort to its 337 housing units. The Cartagena project, whose density of 60 apartments is 33% of the French project volume is substantially lower, has a completely virgin 1000 sqm roof and with enough bearing capacity to incorporate this contemporary addition. The program has a thermoacoustic cover, solar panels, bathrooms, a social room, a business center, panoramic terraces overlooking the Bay of Cartagena and the Caribbean Sea, and is topped with a heart-stopping gazebo. The proposal responds to the need expressed by the residents of the joint ownership, who have responded positively by approving in their ordinary assembly the purchase of two new elevators whose last stop is now the rooftop of the building. This is a long-term project that is in the financing stage and has an approximate value of $500,000 USD.
Sundial Park
1998 - 2001
In 1998 the architects Pedro Ibarra and Jaime Correa took on the task of designing a project that would enhance the value of the old Joaquín F. Vélez Park, under the ruins of the Parque del Reloj Floral, located in front of the Castillo San Felipe de Barajas. The latter was designed by the architect José Rojas Beleño in 1972 and shone for a decade, until it fell out of favor due to administrative disarray and abandonment at the end of the last millennium. However, it was still present in the collective imagination of Cartagena. On February 2, 2000, the donation of the architectural design for the remodeling of the Parque del Reloj Floral to the Cartagena Public Improvements Society Sociedad was formalized. The administration of Mayor Gina Benedetti contracted the engineering studies and the works were carried out in 2001 with a budget of $40,000 USD by the firm of the engineer José España and the architectural supervision of the architect Jaime Correa Vélez. The new urban design recovered the original axis of the Joaquín F. Vélez park, releasing the visual of the San Felipe de Barajas Castle and configuring a set of reinforced concrete perimeter planters, whose landscaping was in the charge of the Verde que te Quiero Verde Foundation. A 13 meter diameter sundial unique in Latin America is displayed today on the ruins of the ancient floral clock. The shadow of a Gnomón in reinforced concrete marks the padding of the hours on the mathematical diagram embedded in the floor. The essence of the park remains the same, but now standing next to the Gnomonic artifact, numerous tourists publish photos with friendly comments from the park with the San Felipe de Barajas Castle as a backdrop in a recovered public space that for two decades was “no-man's” land.
Posada la Fé
2013 - 2015
Designed in 2013 by our firm and executed by our client in 2015, this project is a house with an accessory type of 180 sqm of which only the mutilated facade remained in a contemporary shell of terrible manufacture and lacking calculations or building permits. Our client was a foreigner who already had extensive hotel experience in the San Diego quarter, highly rated by Trip Advisor. The only complaint from the guests was that it wasn’t located in the neighborhood of Getsemaní. So he asked us for advice before buying the property and one day he came to our studio with diagrams of what he wanted to do with the house. Our protocol in these cases incorporates a complete architectural and topographical survey, the historical investigation of the property and the architectural design in accordance with current urban regulations. We managed to comply with everything and file it with the Institute of Heritage and Culture of Cartagena in 45 days, before Christmas 2013. The architectural project was approved in February 2014 and we accompanied the entire integration of engineering projects during that year until obtaining the building permit. The result, with an investment of approximately $400,000 USD is a 2-story inn with a rooftop overlooking the San Felipe Castle and La Popa hill in the heart of Getsemaní. We managed to recover the original façade and the basic core of the house and implemented a 300 sqm program with 6 rooms with full bathrooms, communal kitchen, service areas and social areas that has the feeling of a hostel immersed in the most vibrant sociocultural focus in Latin America.
Terranova House
2011 - 2016
This is an exercise in Postmodern architecture, unique in our study, inside the Terranova de Indias gated community in the north of Cartagena. We developed the architectural design process in 2011, we accompanied the integration with engineering projects and managed the construction license in 2012. During 2013 and 2014 we supervised the work carried out by our client until its conclusion. In a 1200 sqm property with a large backyard and a beautiful front yard with driveway, we implemented a 460 sqm single-family housing program, which incorporated 5 rooms with full bathrooms, study, social areas, family room and a beautiful gazebo that dominates the tropical savanna of the northern zone of Cartagena. This case was the story of the return of a satisfied client, with whom in 1999 we had planted a seed and happily germinated in this intervention. With our previous experience, we already knew the client's family environment well, we saw his children grow, we helped him choose the lot and we learned from his management to obtain the construction loan that made the work possible. His rigorous order, selection of construction equipment and cost control of a budget of approximately $400,000 USD were exemplary to achieve as a result a life project turned into the house of his dreams.
Seguros Bolívar Building Gym
2013 - 2014
Designed and executed by our firm in 2013, this unique gym is a glass box implanted in the area of an old warehouse in the 2nd floor social area of this Mid-Century Modern gem completed in 1967. It has air conditioning, automated solar screens, audio and video system, as well as a complete set of high performance cardio and strength equipment. It also has biometric access control and has the capacity to simultaneously serve up to 15 people. The work was carried out in 2 months between August and October 2013 in an area of 100 sqm. The project is part of a complete Master Plan of the building that our firm has led since 2012 and this was its first stage, also complemented by some specific interventions to highlight the entire social area of more than 3000 sqm on the 2nd floor. During 2014 and 2015 we also carried out the pathological study of the façade and began its restoration process. After this set of interventions with an approximate investment of $160,000 USD, the effective valuation of the building increased 30% raising the value of the square meter of the apartments as well as the comfort level of the residents. In December 2020 we successfully completed a restoration project to recover the 1963 original design around the 1st floor of the complex.
San Diego Convent
2008 - 2020
Between 2008 and 2020 we have developed all the consultancy for the Monumental Restoration of this convent cloister in a 2,415 sqm lot dating from 1608, whose process is still underway with an investment in its execution of around $4'000,000 USD. This property is a National Property of Cultural Interest and our firm obtained approval before the IPCC, the Ministry of Culture and the Urban Curatorship. From this investigative process, a 50-page chapter was published in the book "Fine Arts as a History of Cartagena", in which a team of 10 authors tell the story of the Educational Institution of Fine Arts and Sciences of Bolívar, a departmental entity of 130 years that the Convent of San Diego has occupied since 1976. The resulting project combines the 4-century cloister with a complex contemporary building with soundproof basement and elevator, totaling 6,400 sqm of free area and built with the most extensive existing viewpoint in the Historic Center of Cartagena. The atrium of the convent church was completely restored, recovering its original level, installing a contemporary allegorical enclosure to the intervention of architect Luis Felipe Jaspe and incorporating the oldest colonial art museum piece exhibited in Cartagena: the 3-ton Boticcino marble tombstone of the founder and trustee of the Convent of San Diego, the Portuguese merchant Jorge Fernández Gramajo, who died in 1626.
