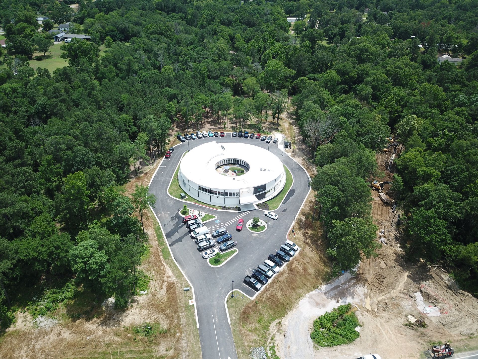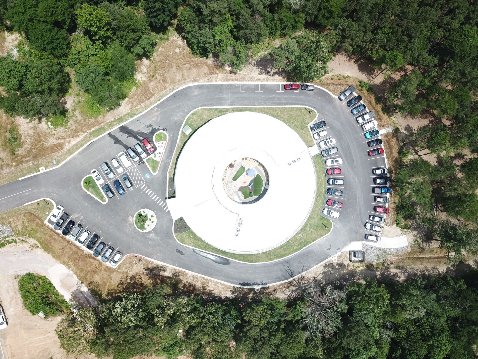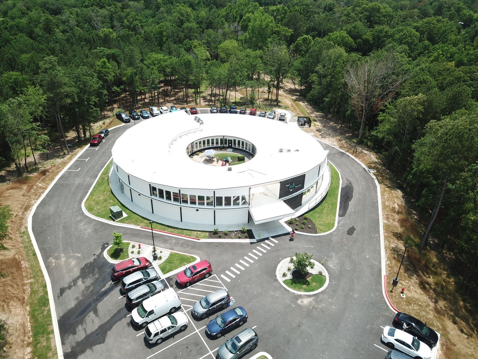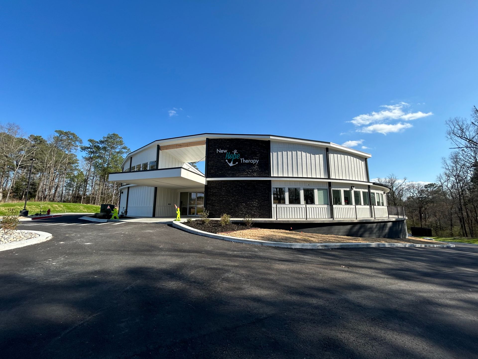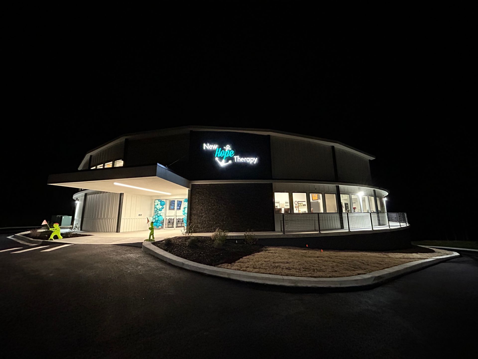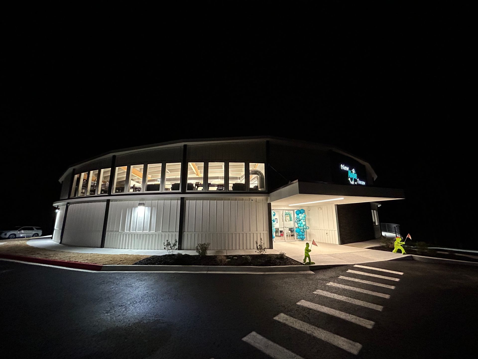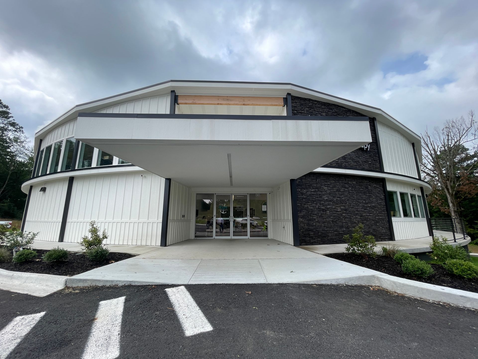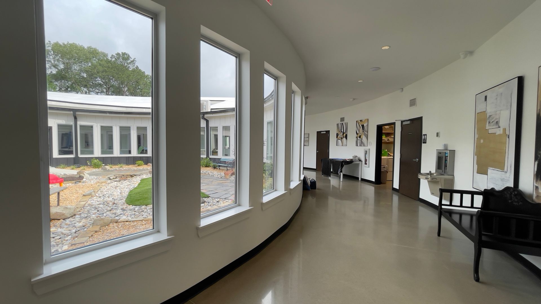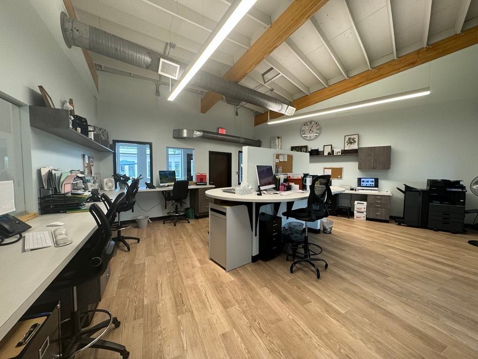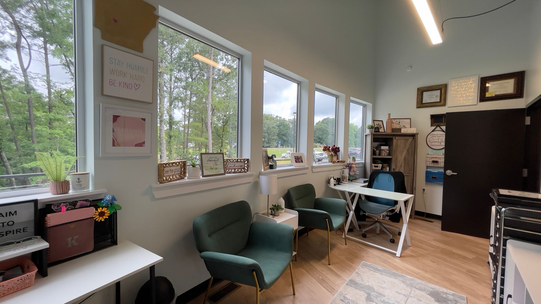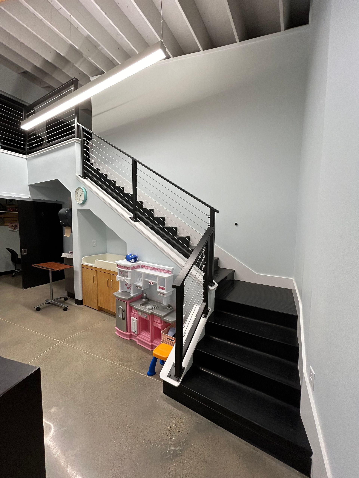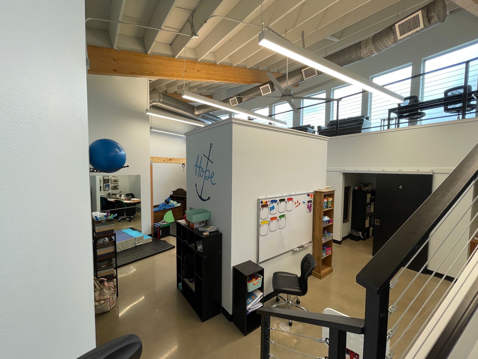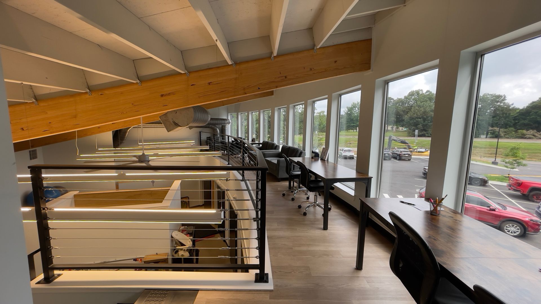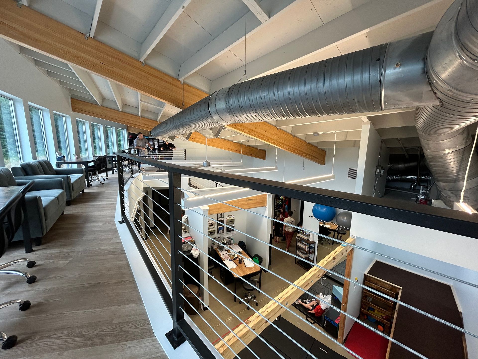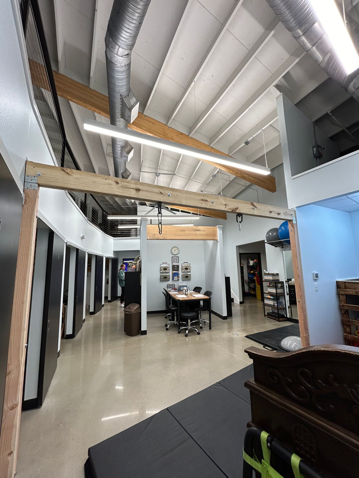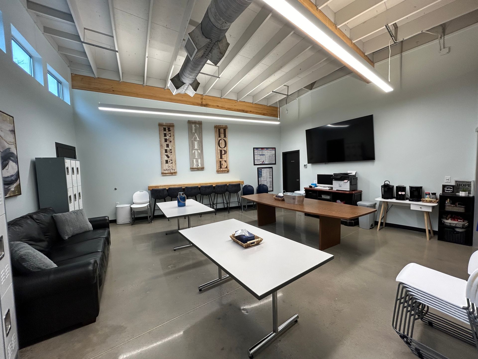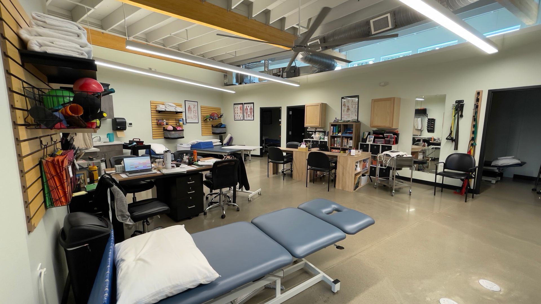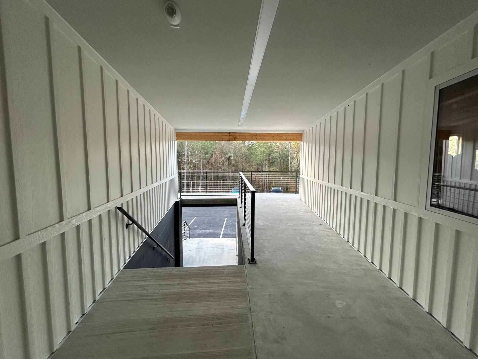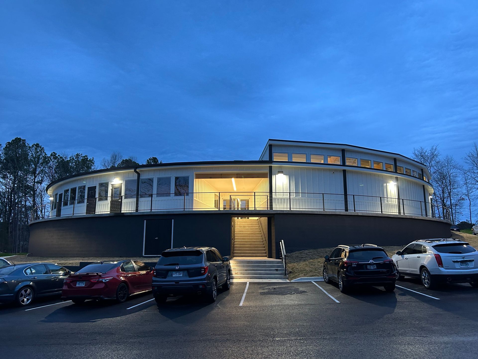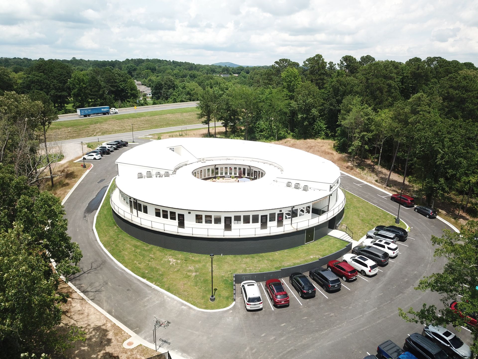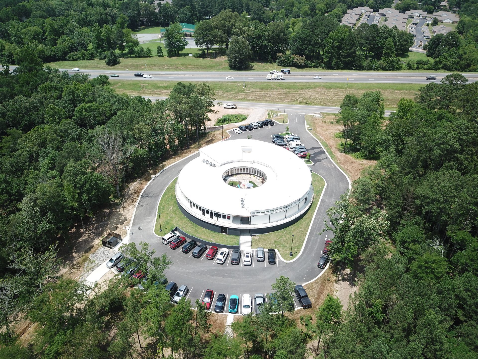New Hope Therapy
2020-2024
Developed by Jaime Correa Velez Design & Conservation and Taylor & Kempkes Architects, a Hot Springs, Arkansas, local firm as the Architect of Record between 2020 and 2021. The project was built by Harrison Construction and inaugurated on February 29th, 2024.
456 Bodrick St. Hot Springs, AR 71901
Building Area: 10,725 sqft*
Cost per Square Foot: U$275*
Physical, occupational & speech therapy facility
Since its establishment in 2018, New Hope Therapy Clinic has assembled a distinguished team of therapists to serve the diverse needs of the Hot Springs community. Initially operating from two separate retail spaces within a local strip center, the original 5,500 sq. ft. facilities faced limitations such as insufficient natural light and multi-purpose rooms that compromised functionality. Despite these challenges, the clinic has consistently upheld traditional values and personalized care, offering cutting-edge treatment for physical, occupational, speech, and mental therapy patients. The clinic’s mission is to forge a path of hope for both children and adults, collaborating with medical teams, parents, teachers, and caregivers to address each patient’s unique needs.
The new clinic, situated on a wooded 3-acre lot within city limits, features a 10,725 sq. ft. circular building that efficiently unifies all spaces, minimizing circulation flows and allowing for future expansion. The facility's design centers around a courtyard, creating an accessible outdoor therapy area on a single level. The building’s clear spatial organization is accentuated by pragmatic interior design choices, with abundant natural light flooding the interior. Exposed roof structure, HVAC ducts, electrical conduits, and polished concrete floors characterize the open spaces. The exterior showcases board and batten fiber cement siding, changing patterns at the base to ground the building, contrasted with black steel and stone accent panels. The distinctive curved roof, supported by a steel post and glulam beam structure, features undulating heights. The raised portion of the roof allows clerestory windows and loft areas in selective spaces while maintaining exterior privacy.
The architectural solution harmonizes with the natural environment through an organic geometry that integrates seamlessly with the landscape. The driveway system adapts to the site's topography, connecting the neighborhood road to the clinic. A green roundabout featuring a Japanese Maple tree welcomes visitors, with a cantilevered canopy marking the north entrance. An innovative tornado basement, discreetly located behind a black wall on the south side, demonstrates thoughtful use of residual space. The building’s design optimizes its urban footprint, creating multiple asymmetrical elevations and a distinctive, infinite round facade that enhances the clinic's brand presence.
The design process was a collaborative effort between studios from the USA and Colombia, spanning from the initial concept in November 2020 to the ribbon cutting in February 2024. Architects, engineers, and landscape designers worked closely with contractors to keep the project within the $3 million budget. The result is an architectural landmark that serves a social mission and stands as a testament to the power of multicultural collaboration.
New Hope Therapy exemplifies how architecture can transform a variety of services into a cohesive physical manifestation, not merely housing programs but enhancing therapy services and integrating seamlessly with the natural landscape. This project is deeply rooted in its site, brought to life by a diverse team, and dedicated to making a significant impact on the Hot Springs community.




