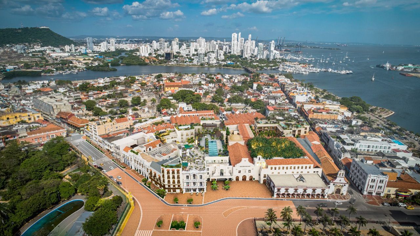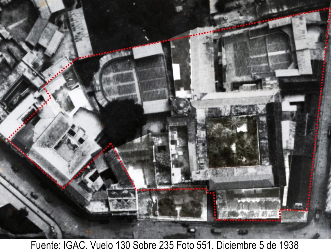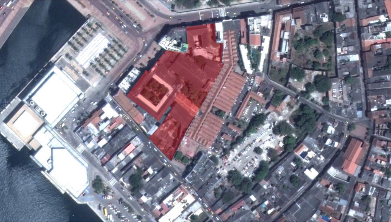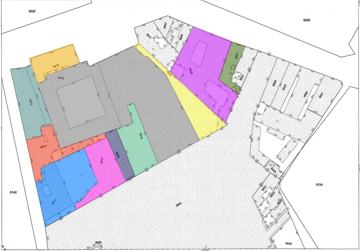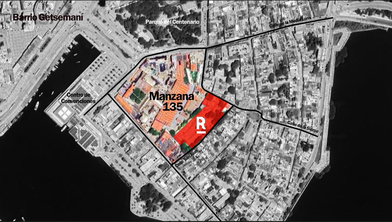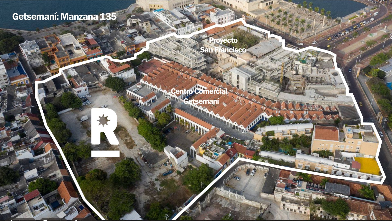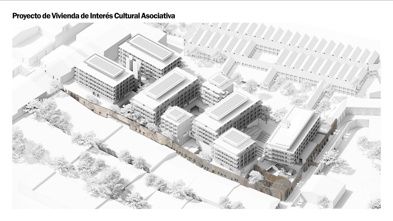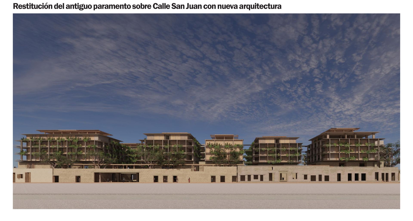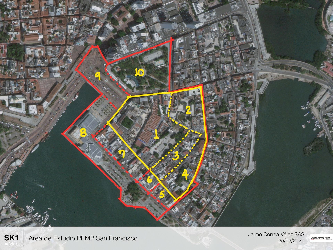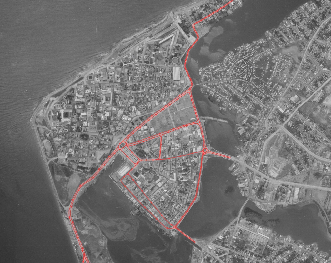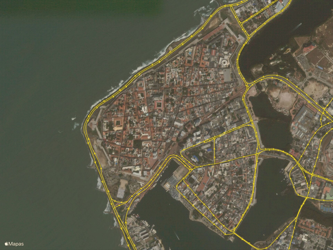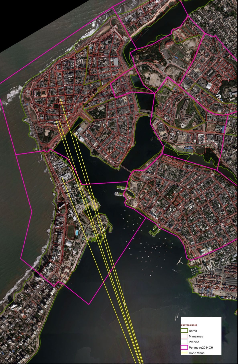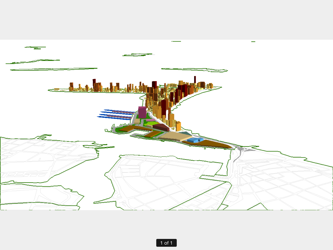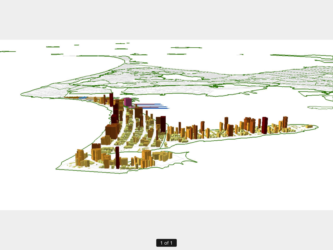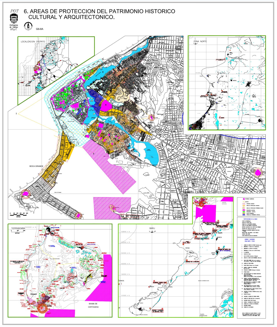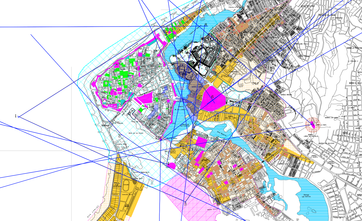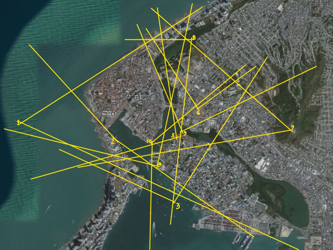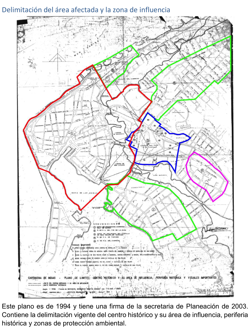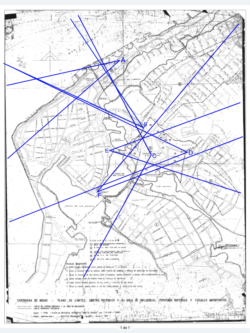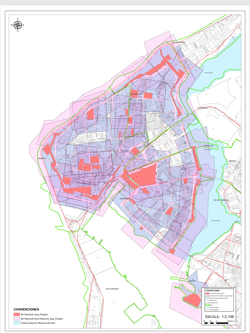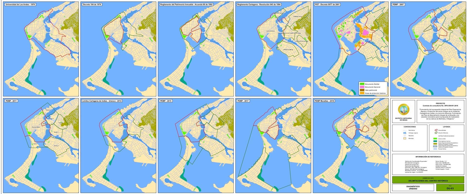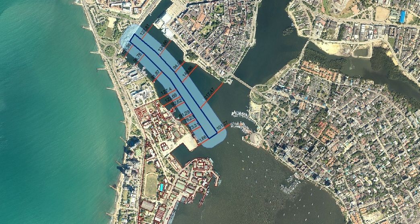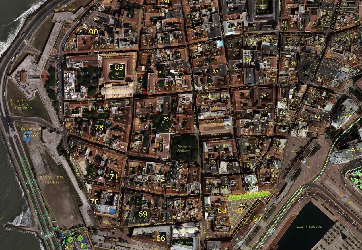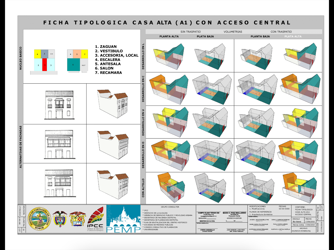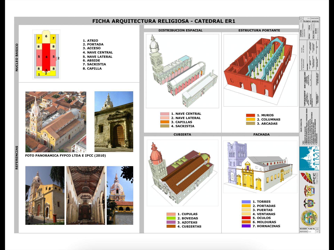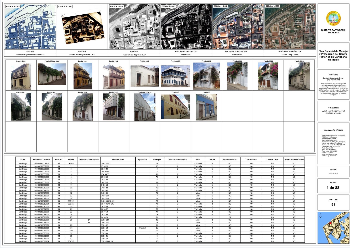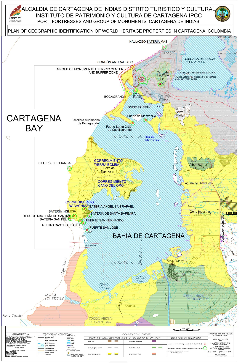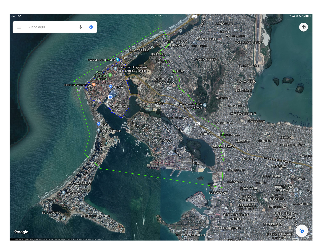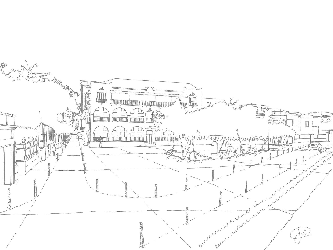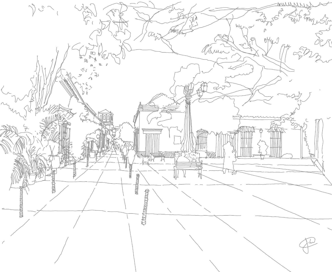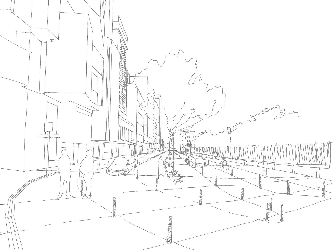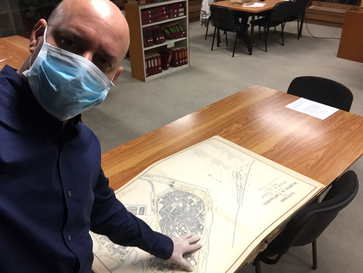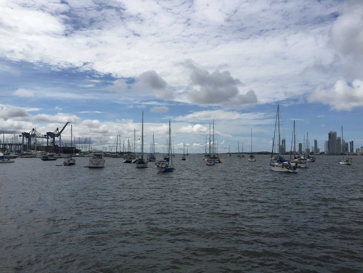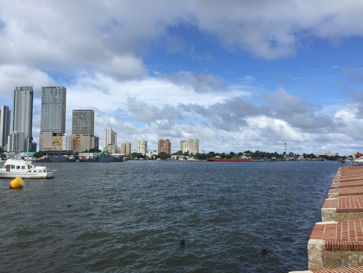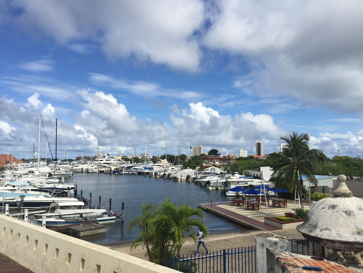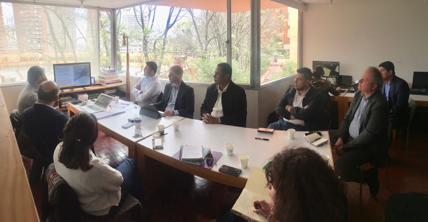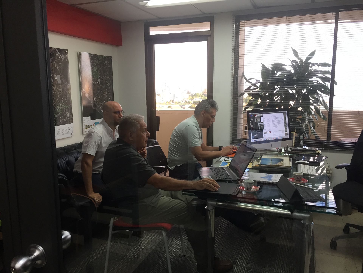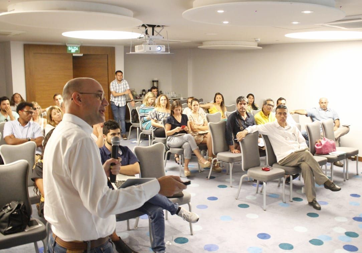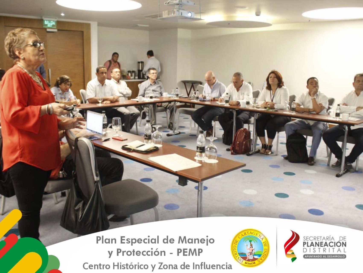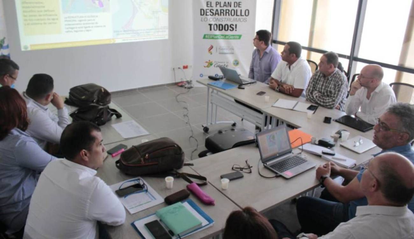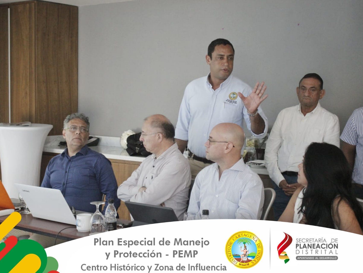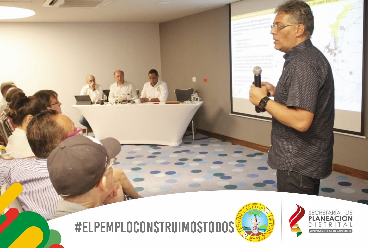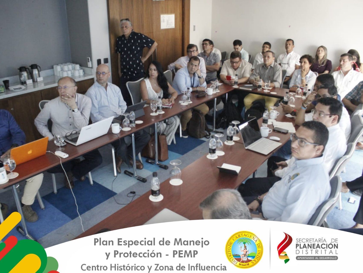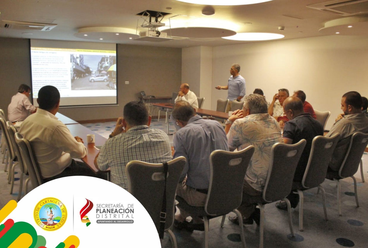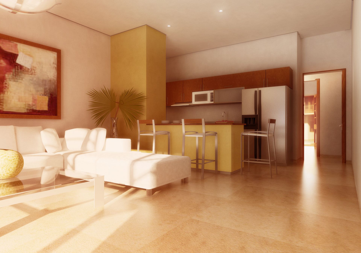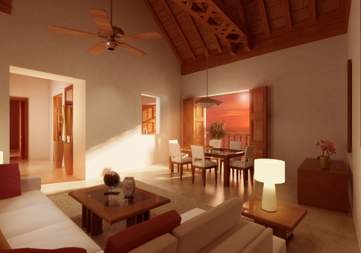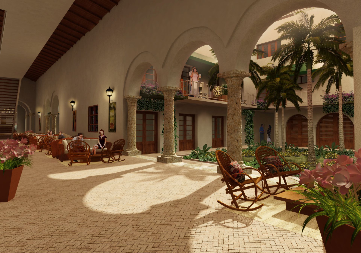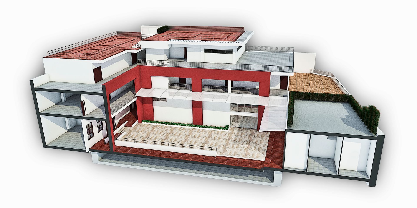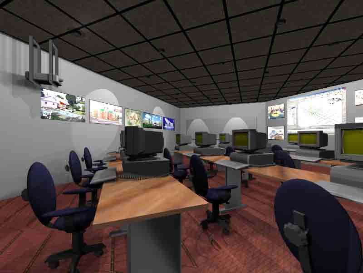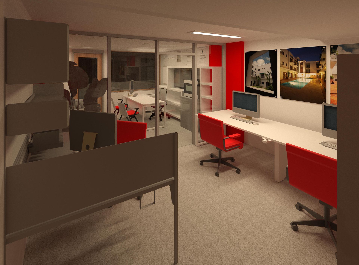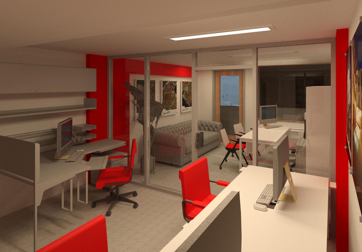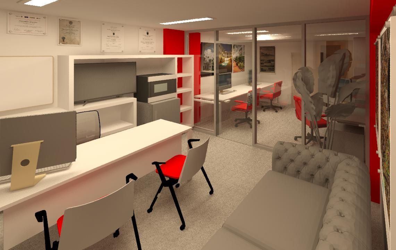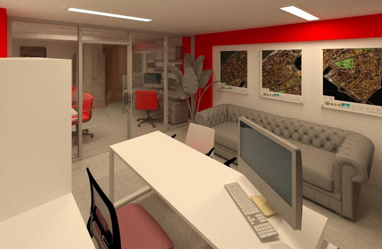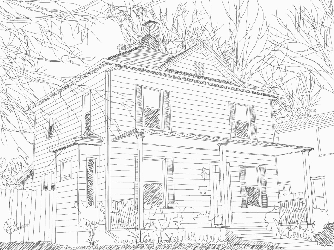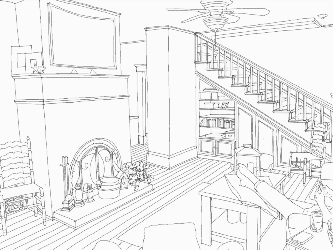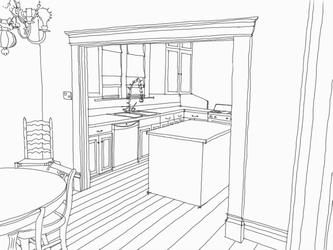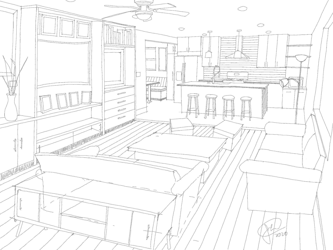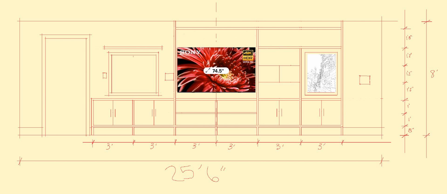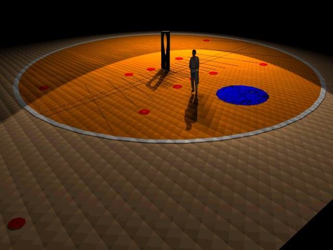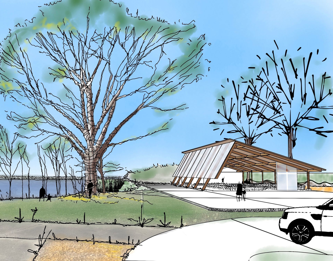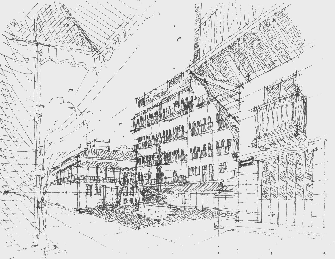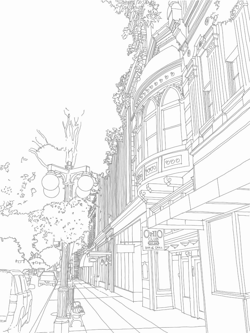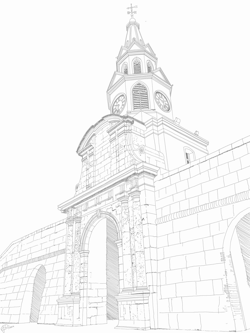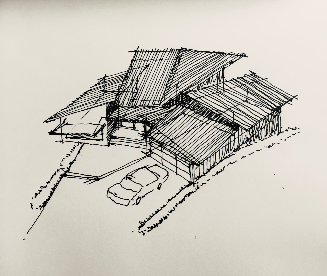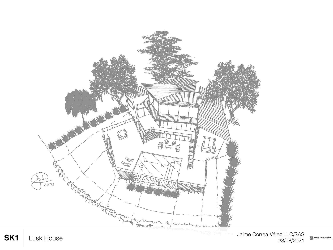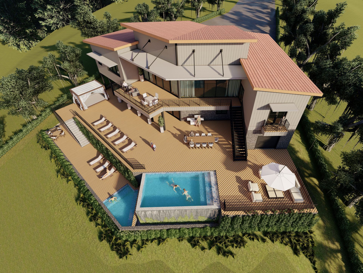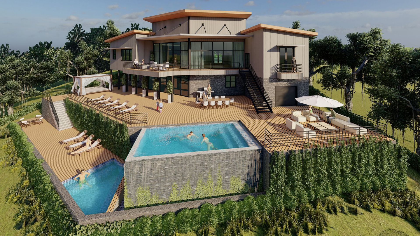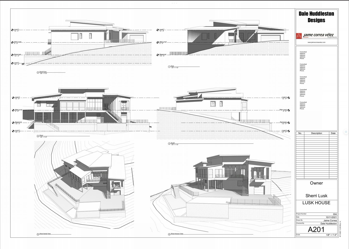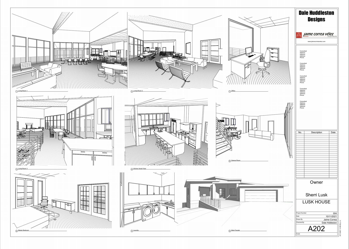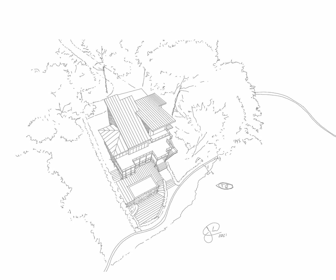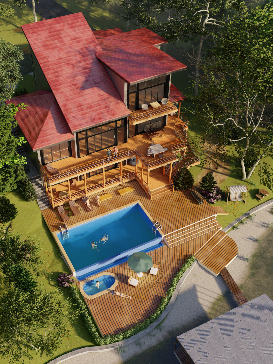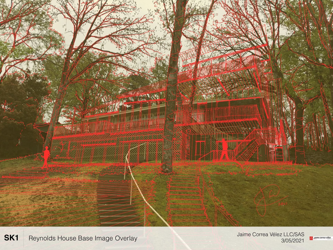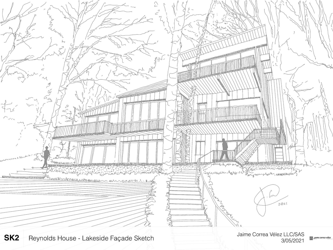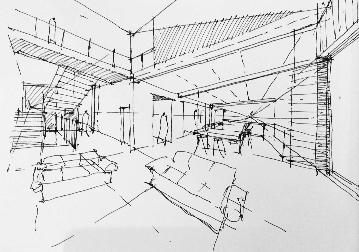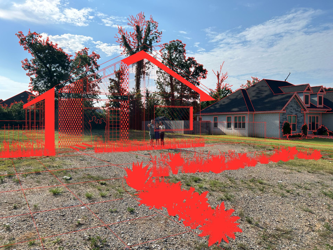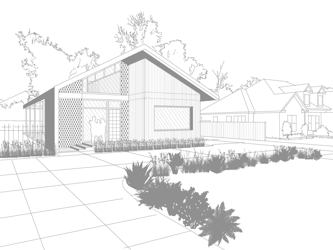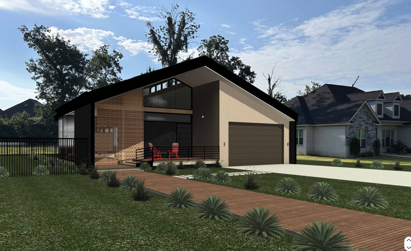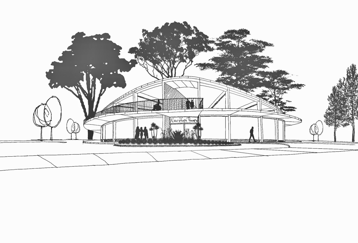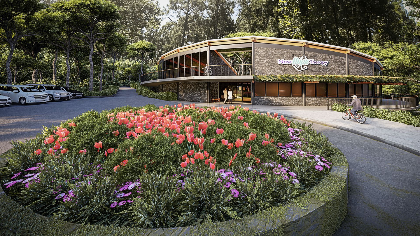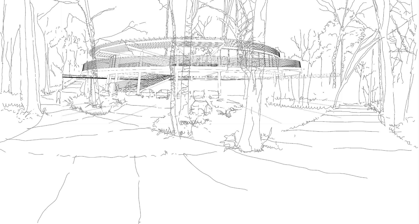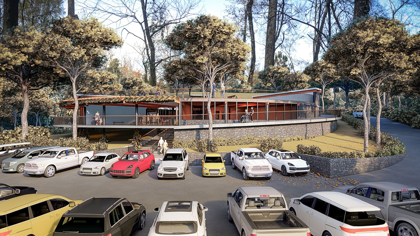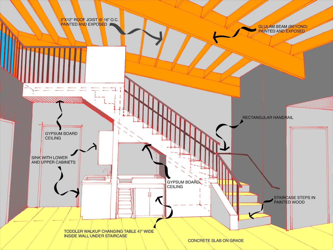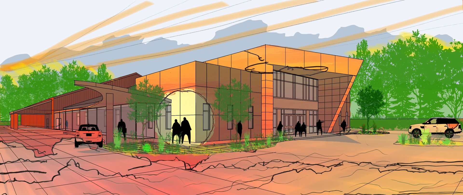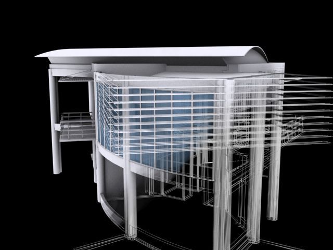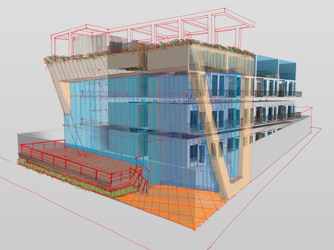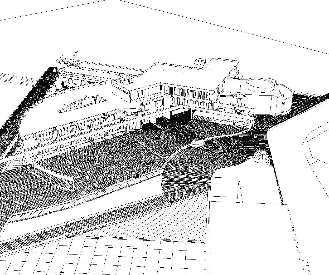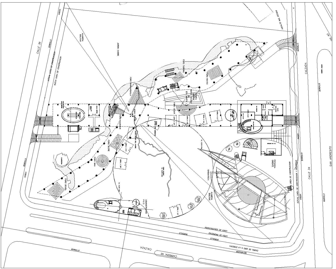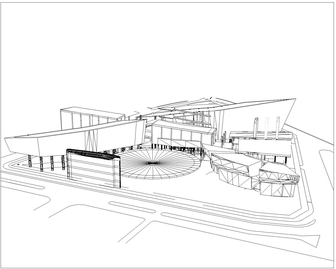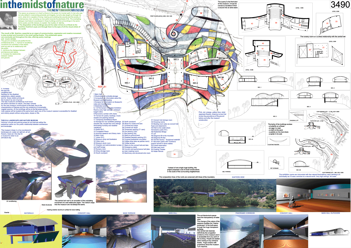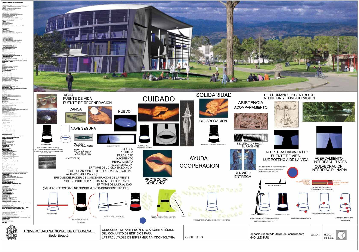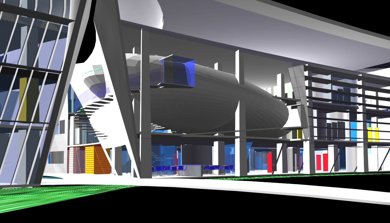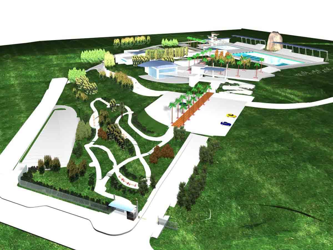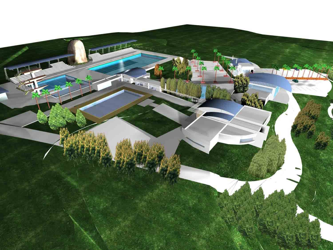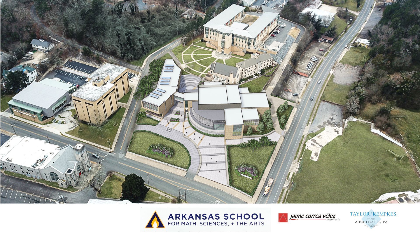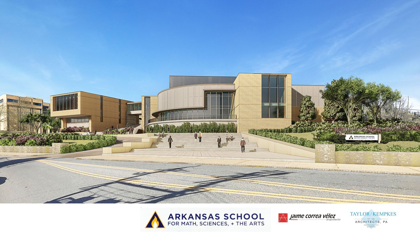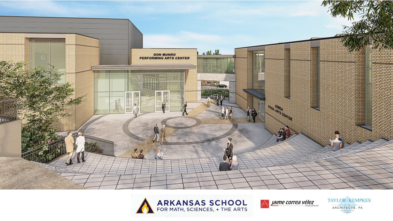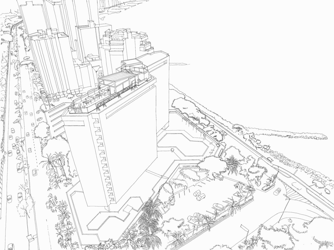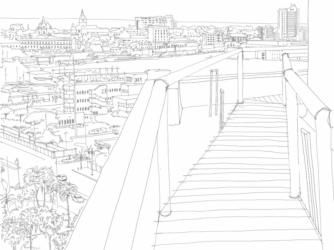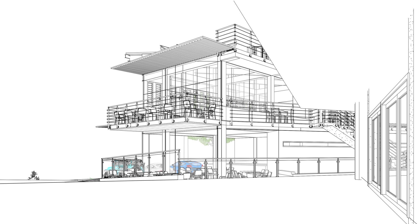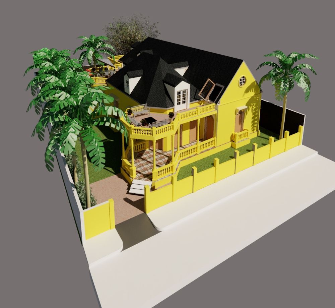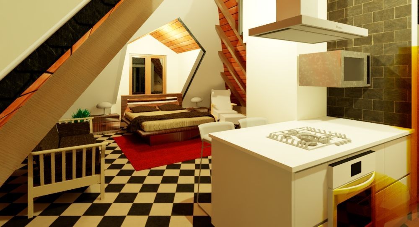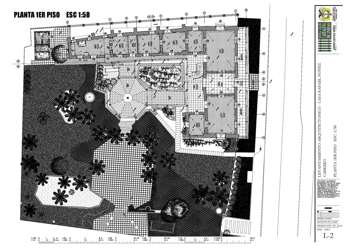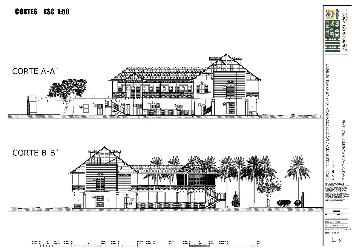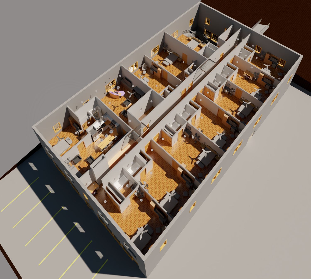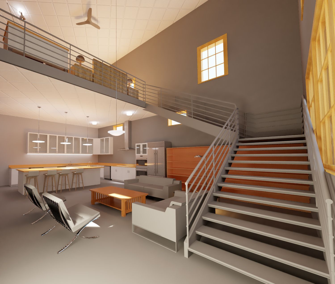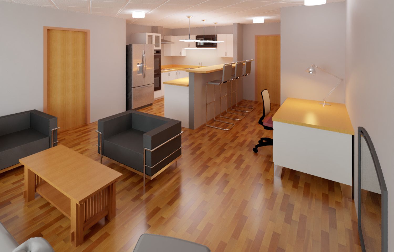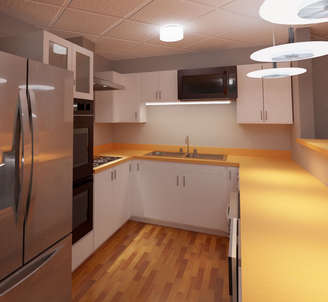Planning & Consultancy
Heritage Conservation
Between 2010 and 2012, our studio represented the local universities in the “Management and Protection of Cartagena's Historic Center and its Buffer Zone (PEMP)”, developed by the Cartagena Institute of Heritage and Culture (IPCC) and the District Planning Secretariat of Cartagena. Since 2010 we developed and implemented the digital thematic cartography for Cartagena’s PEMP and by 2020 we had processed a significant volume of metadata provided by several consulting teams, the Geographic Institute Agustín Codazzi (IGAC) and different public entities. We developed a new reliable cartography of Downtown Cartagena database and GIS focused.
Between 2013 and 2015 Jaime Correa Vélez was an advisor to Cartagena’s Mayor as the Coordinator of PEMP with the task of developing this urban regulation and presenting it to the Colombian national government, the District Council of Cartagena, the private business sector as well as the community in a variety of scenarios. Correa's active lead in the regulation of the public spaces in Cartagena's historic center generated a continuous stream of revenue the city invests in the long-term maintenance of these areas.
During 2018 and 2019 our CEO served as the Heritage National Advisor for the last stage of the Downtown Cartagena Urban ordinances and our studio got together the most recent and accurate survey of Downtown Cartagena with a powerful database to help authorities and developers in urban decisions making. Cartagena’s City Planning is currently finishing a new strong set of urban ordinances with active and consistent collaboration of our studio spanning over 2 decades of hard work connecting the dots. Our work has been focused in empowering this World Heritage city’s cultural landscape.
In 2020 our studio was hired by San Francisco Investments, the developer of a world class hotel and residential project that is turning the Getsemani quarter into an international luxury destination: "San Francisco Four Seasons". Our job was to survey the area to build up a real estate inventory database to update the
“San Francisco Architectural Management and Protection Special Plan”. The plan finally included urban ordinances to minimize the gentrification process in the area, that made possible the development of "La Resistencia", the 1st cultural residential project designed to keep the native population in their historic settlement.
Infographics Consulting
Jaime Correa Vélez graduated as an architect in 1997 at the University Jorge Tadeo Lozano, jumping into infographics with a thesis titled “Analysis of the expression into the design approach”. Between 1998 and 2000, he developed the thematic cartography for the components of Patrimony and Public Space of the “Land Use Plan of Cartagena (POT)”. In 1999 was appointed at the City Planning Office as Cartography Coordinator to develop a GIS prototype that became a new standard ever since. Since 1999, he has provided consulting in Computer-Aided Design (CAD) to clients such as the Mayor's Office of Cartagena, the Port of Cartagena.
Correa Vélez trained in CAD several Colombian architects who emigrated to the United States, Canada, Australia, Spain, and the Cayman Islands during his initial years of professional practice. In 2001, he joined the staff of the Universities Rafael Núñez and Jorge Tadeo Lozano schools of Architecture, accumulating more than 5000 hours of teaching experience while leading their Infographics Labs.
Since 2000, he was the project manager of various authors at international competitions such as “The Tomihiro Hoshino Museum” in Japan, “The Rehabilitation of the Plaza de Cuzco” in Peru, and “The Building Set for Schools of Nursing and Dentistry at the National University” in Bogota, Colombia. Architecture studios advised in this manner by Correa Vélez have earned prestigious awards and recognition for their professional work in international contests, including 3rd place in the competition of the “Caribbean Cultural Park“ in Barranquilla (2000) and 1st place in the competition of “The Sinú Round” in Montería (2002). In 2011, he did the inventory of the entire graphical planning archive of the Cartagena Convention Center, a Modern complex designed in the late 1970’s by Le Corbusier’s Colombian disciple Germán Samper.
Art is the genesis of our work, and every project starts with a conceptual exploration and context survey to create solutions that belong to each site. A scientific approach based on facts, data and traditional sketching has been the core of our professional practice and to develop complex solutions with a balancing design composition and functionality. We don't provide CAD, BIM, GIS, rendering nor augmented reality services separately. Instead, a talented and skilled crew incorporates these tools as an aggregate value of our studio workflow, helping our clients to fully understand the scope of their ventures with a unique vision that fulfills their needs.




