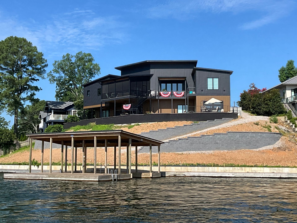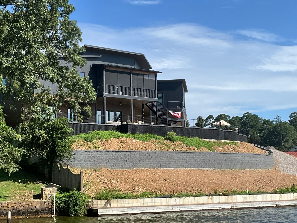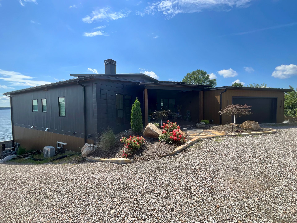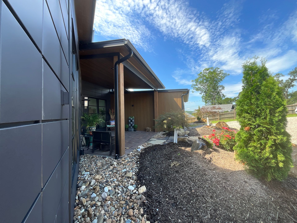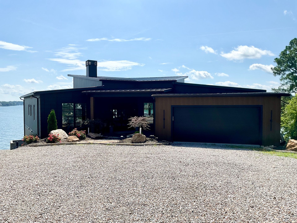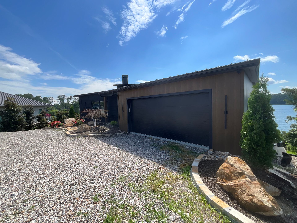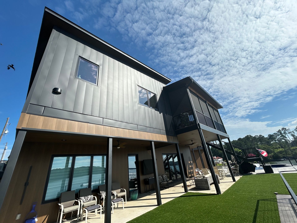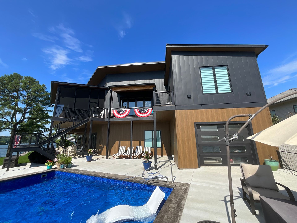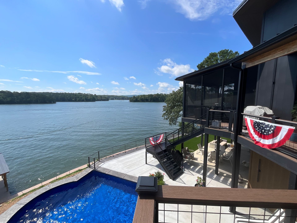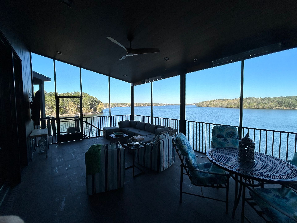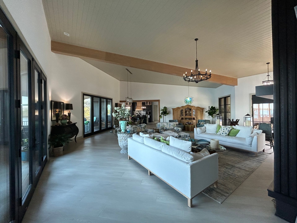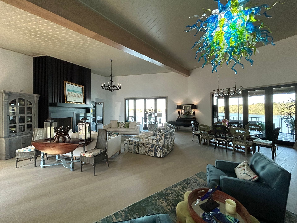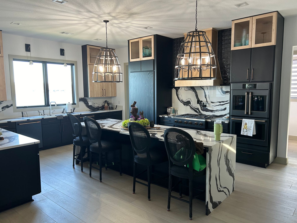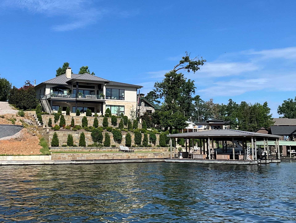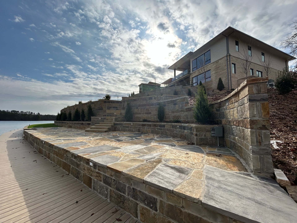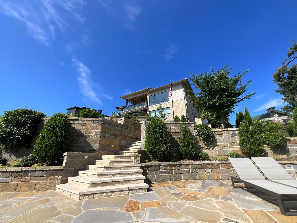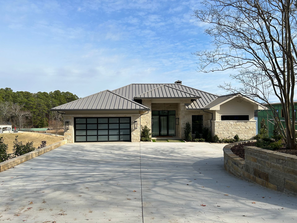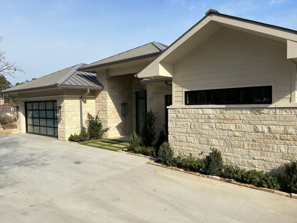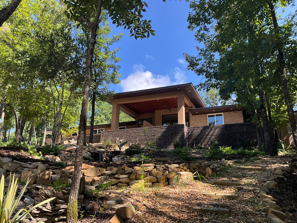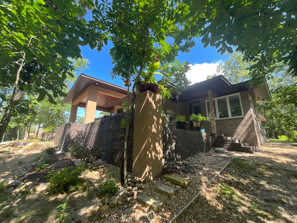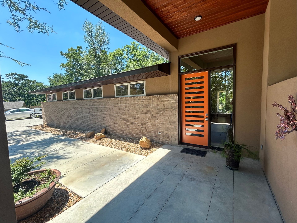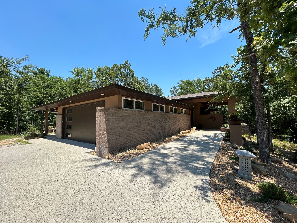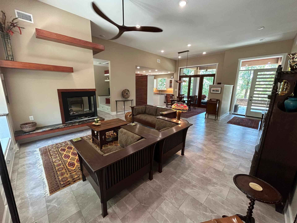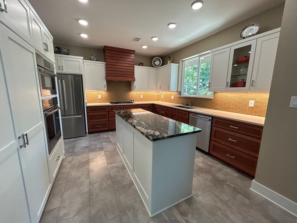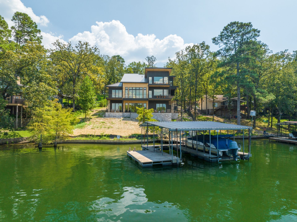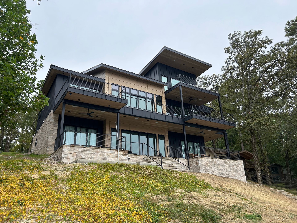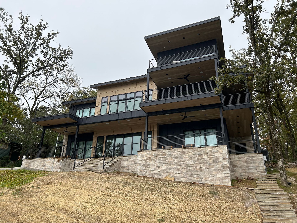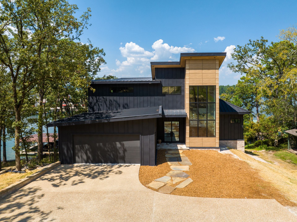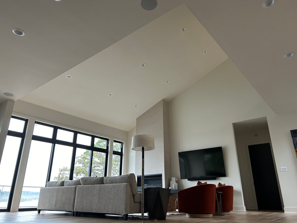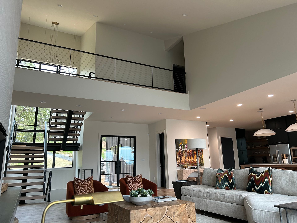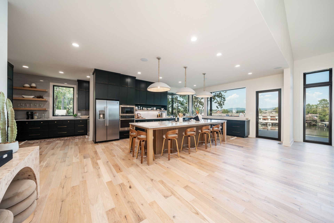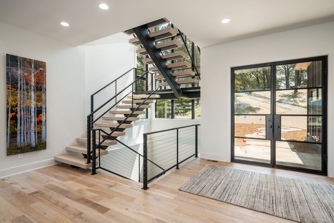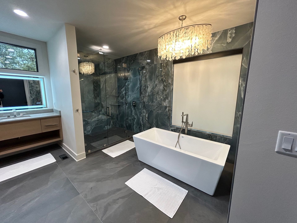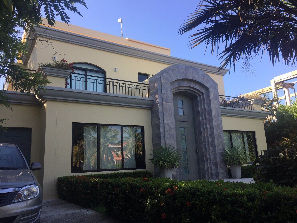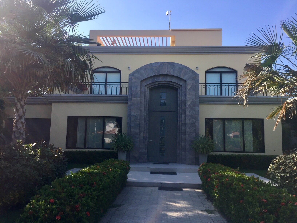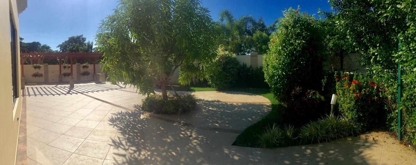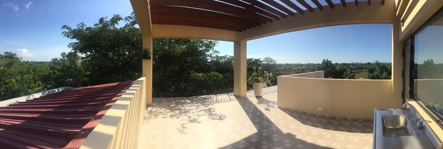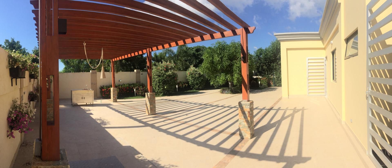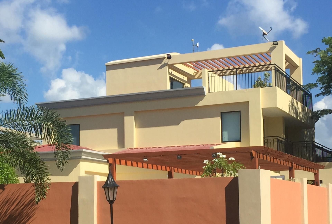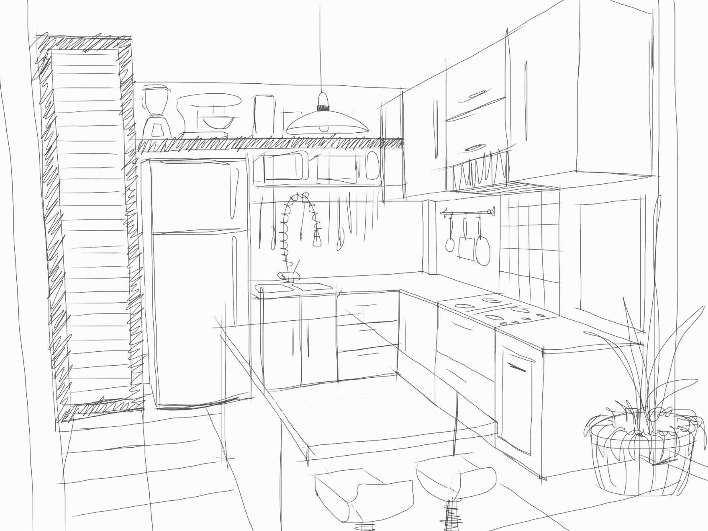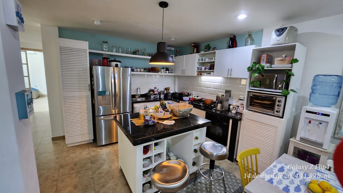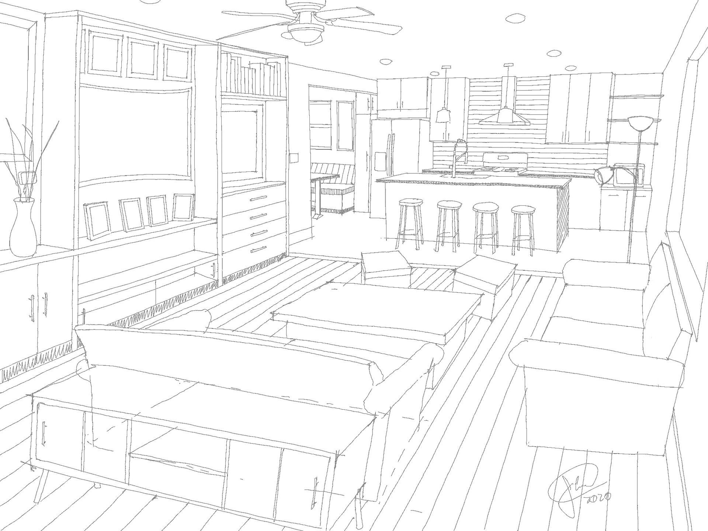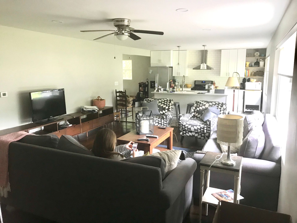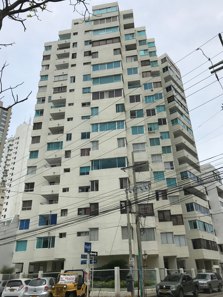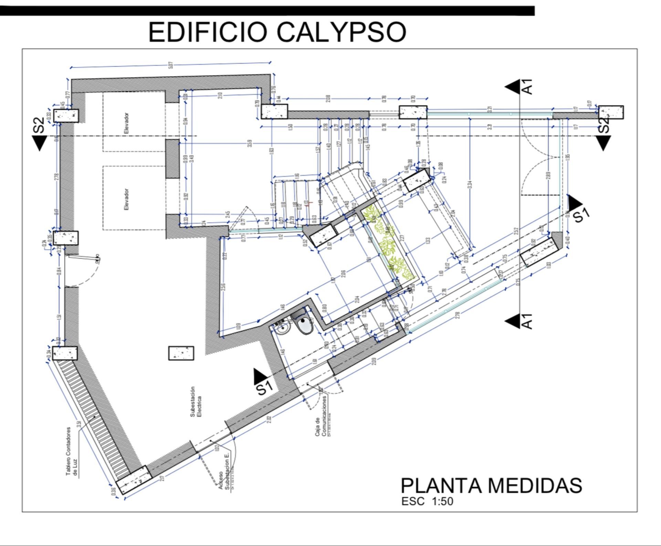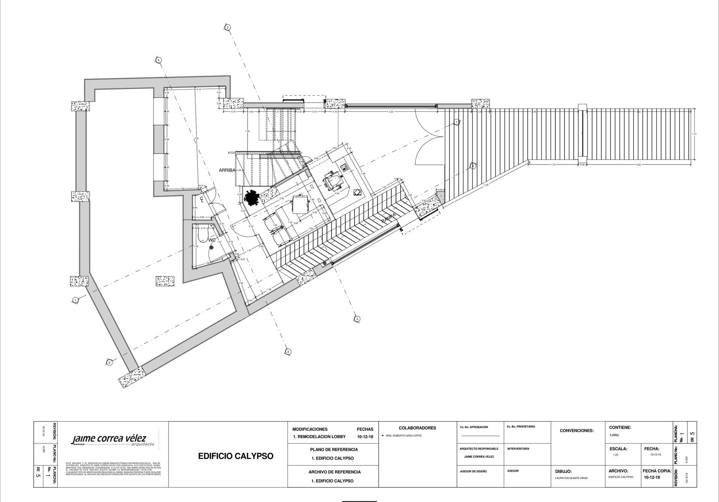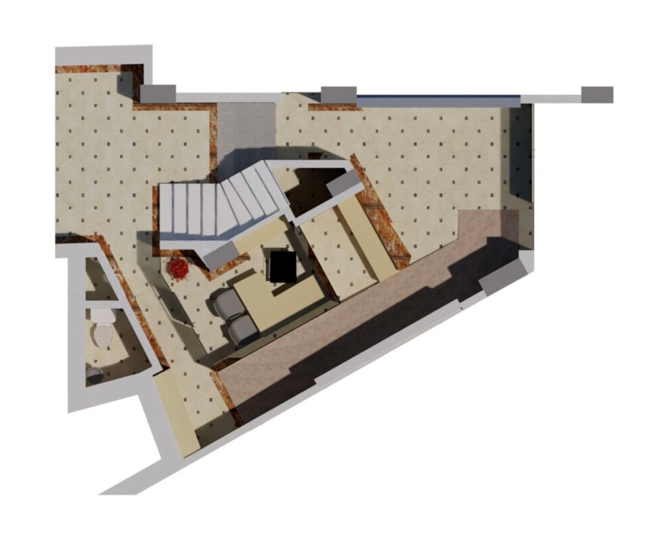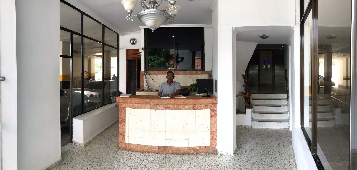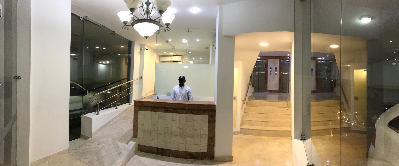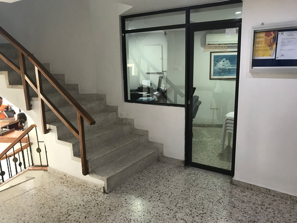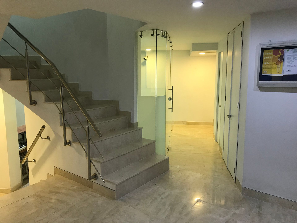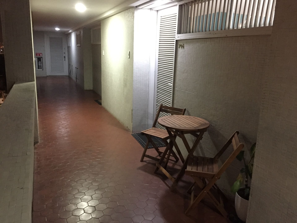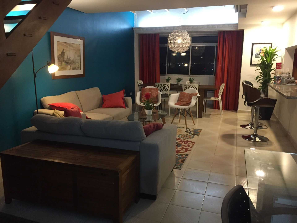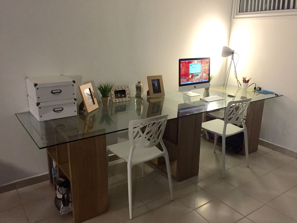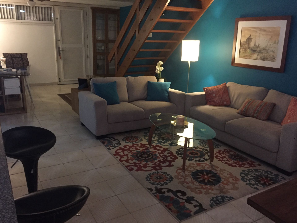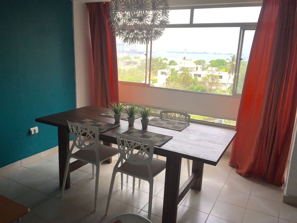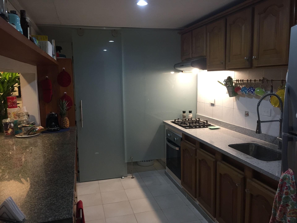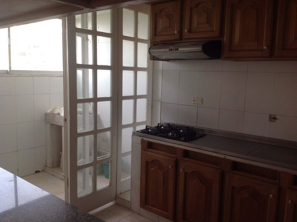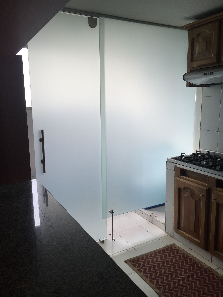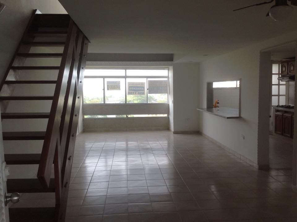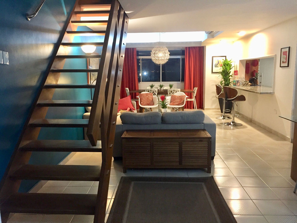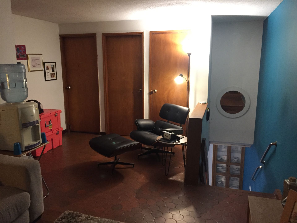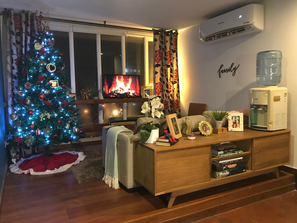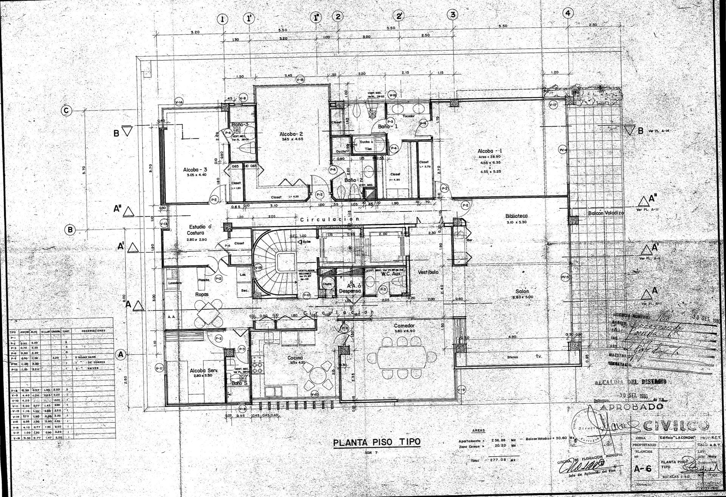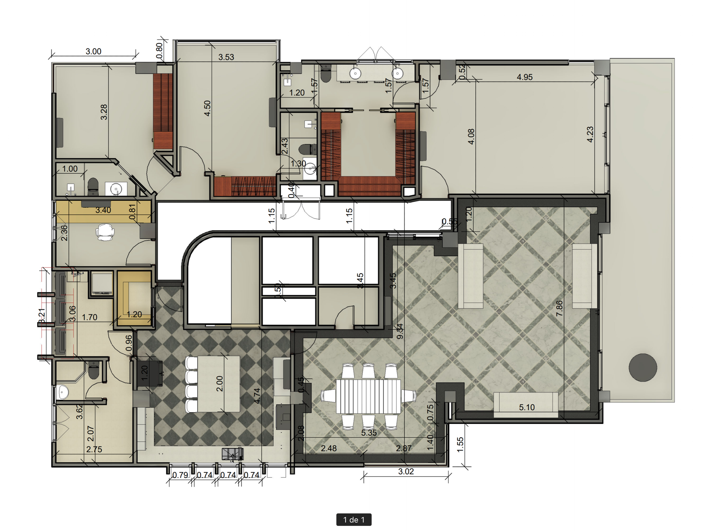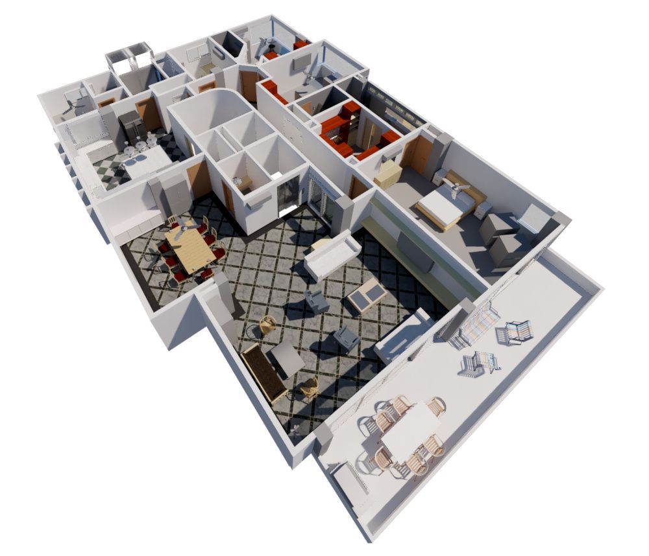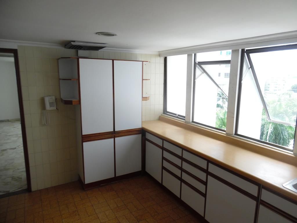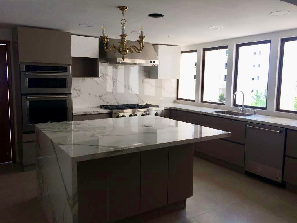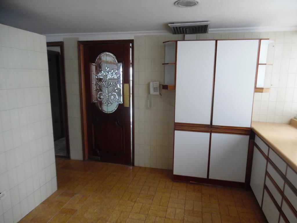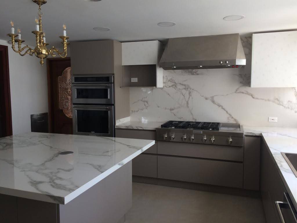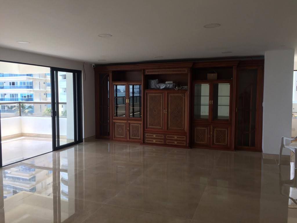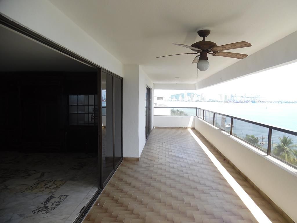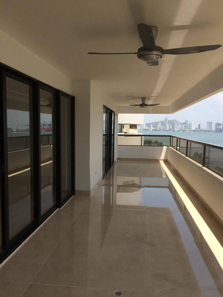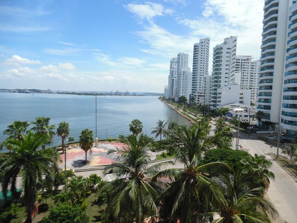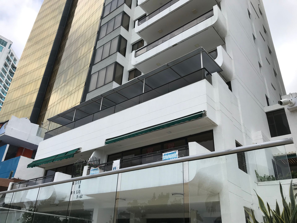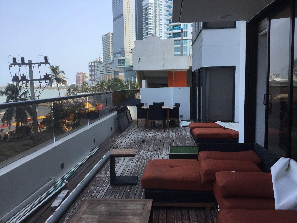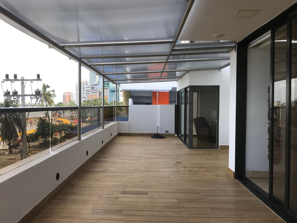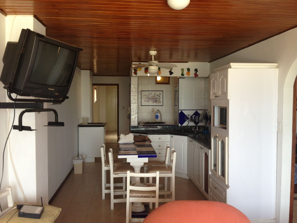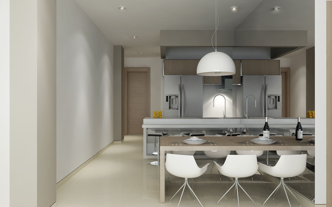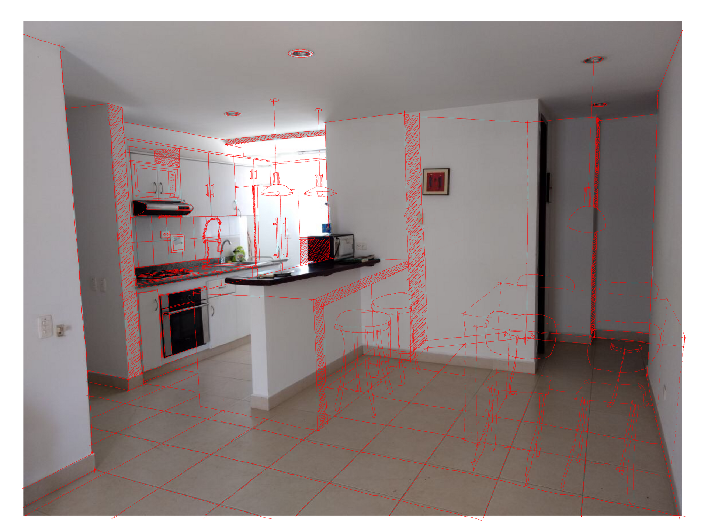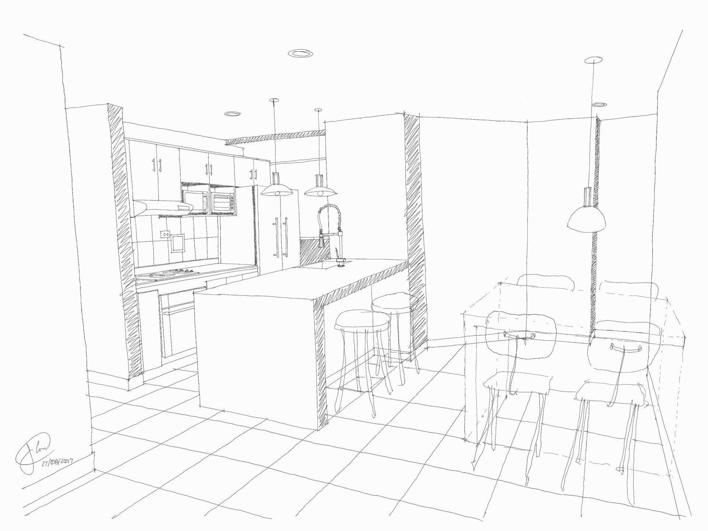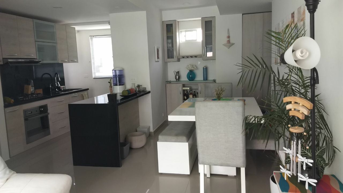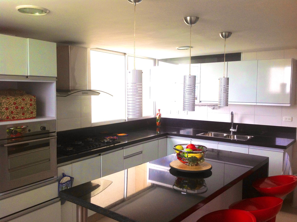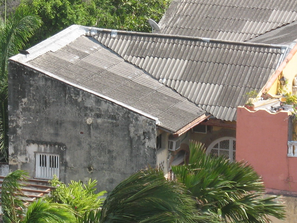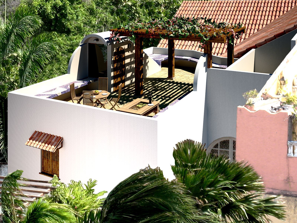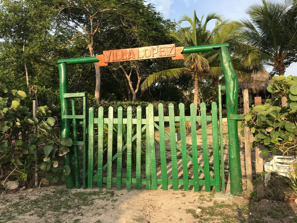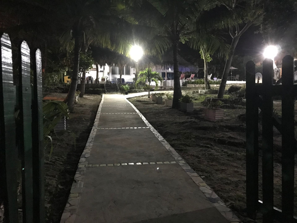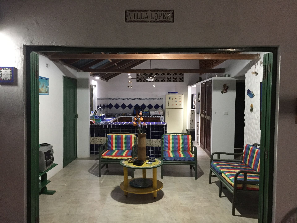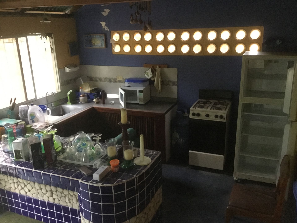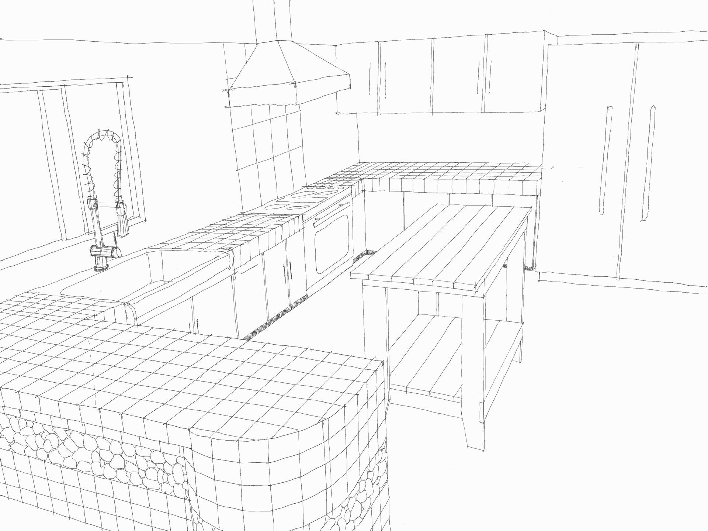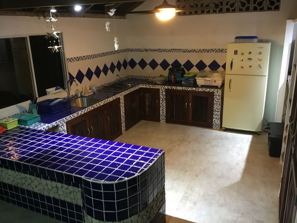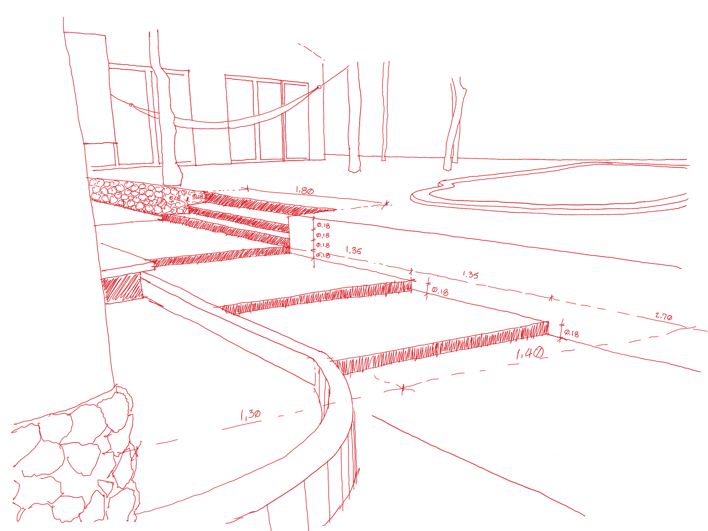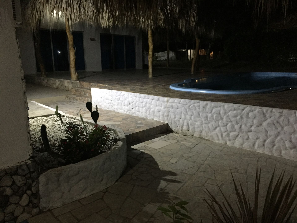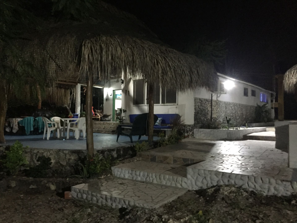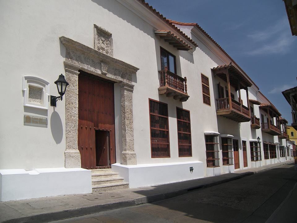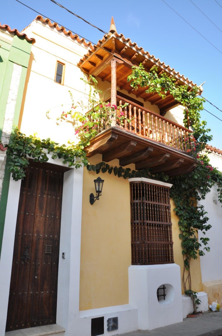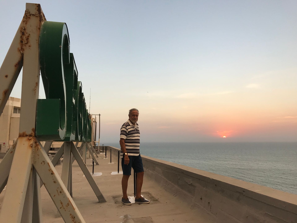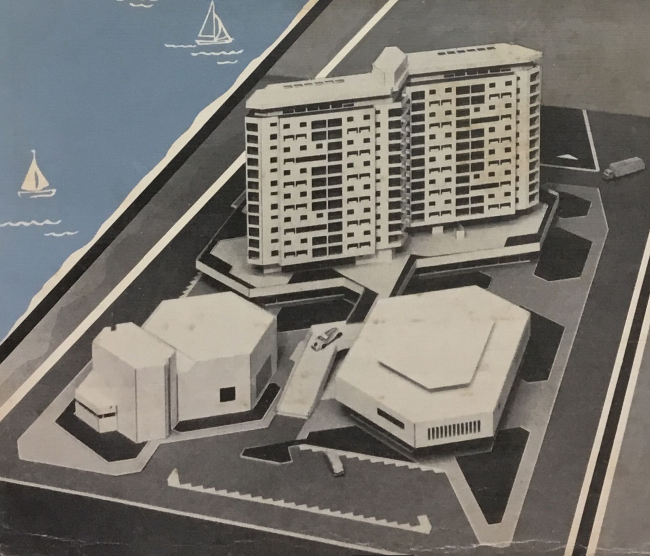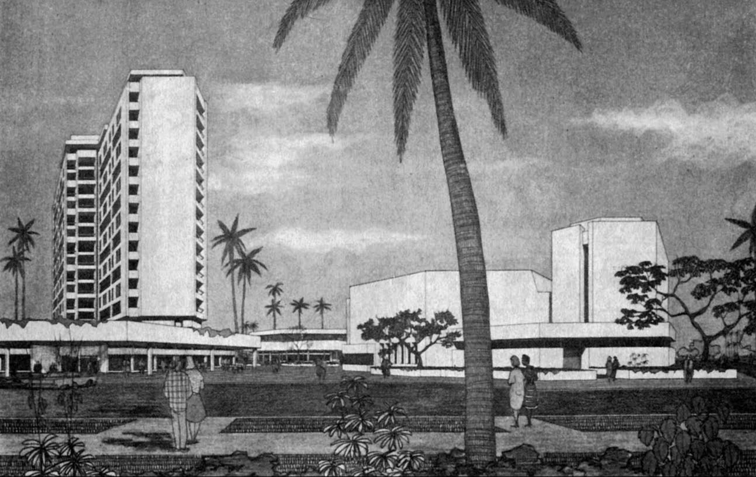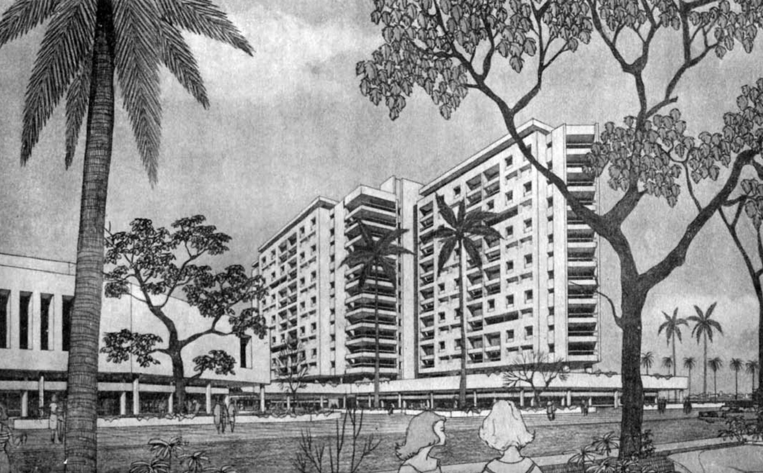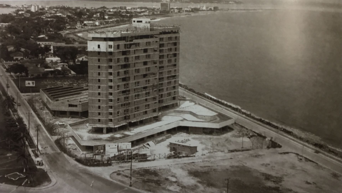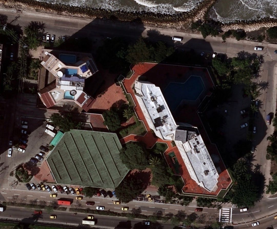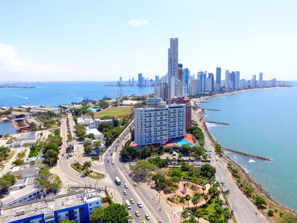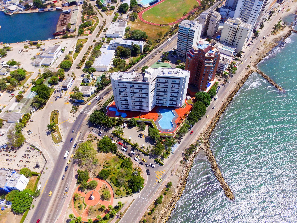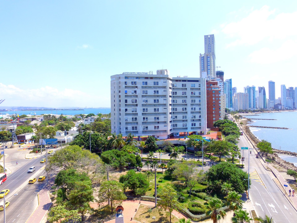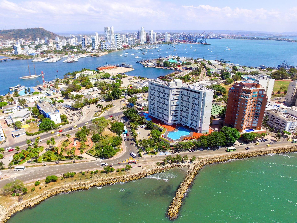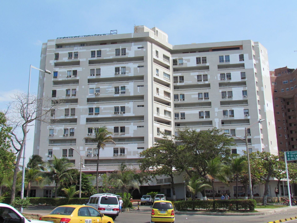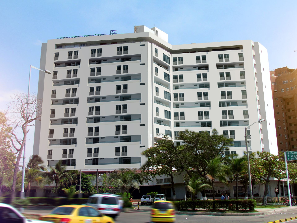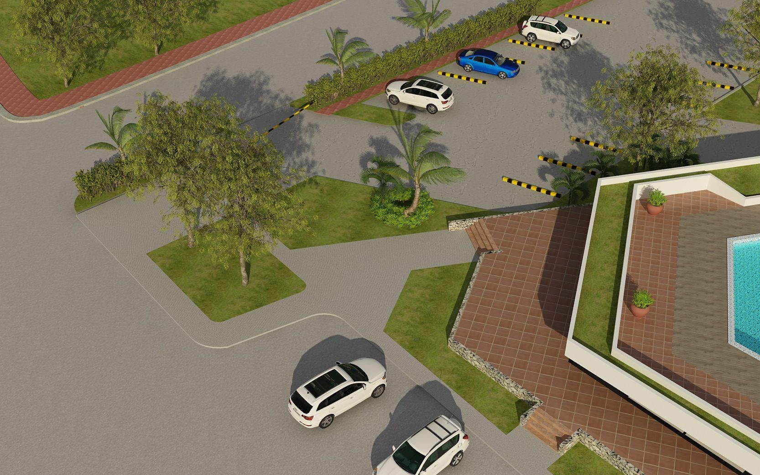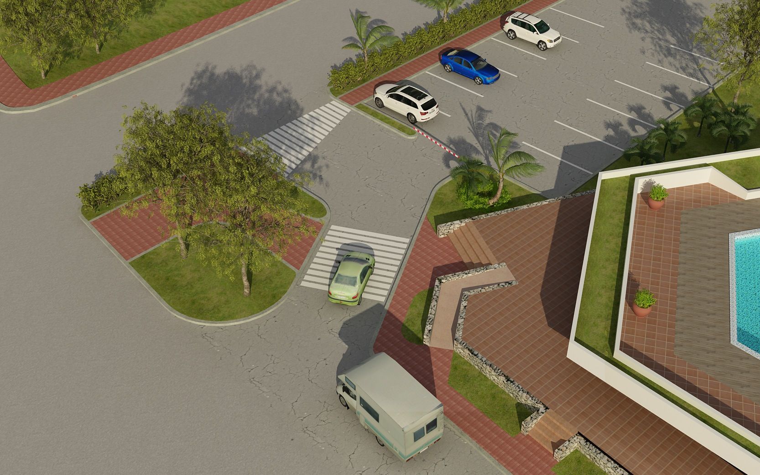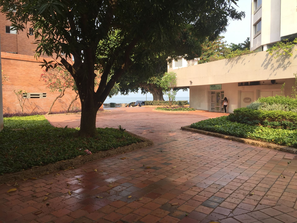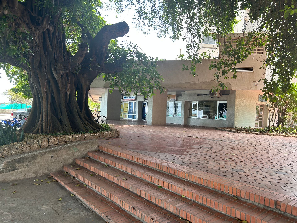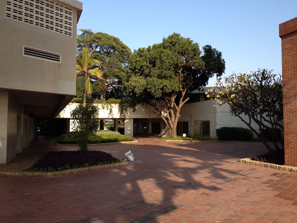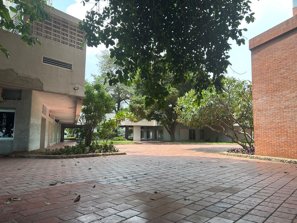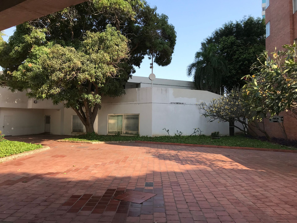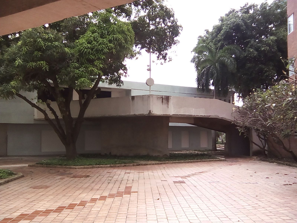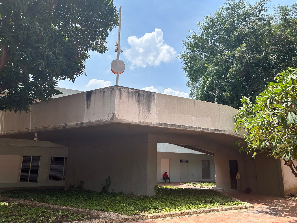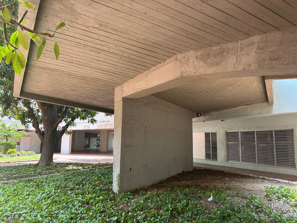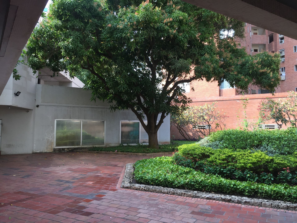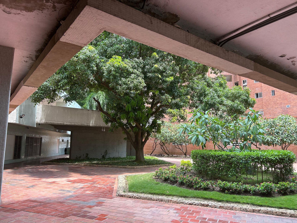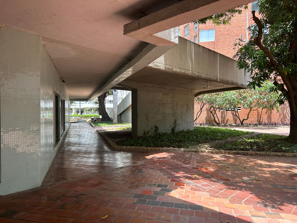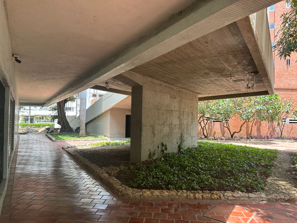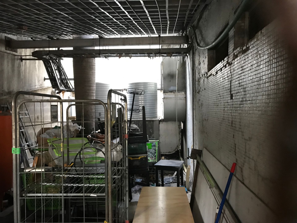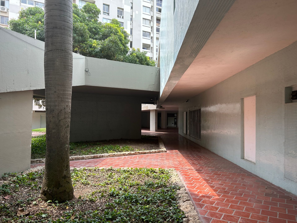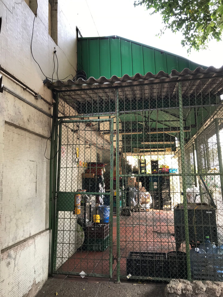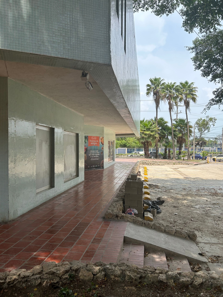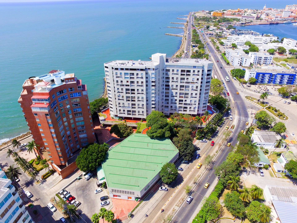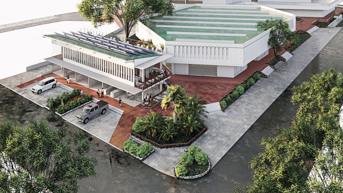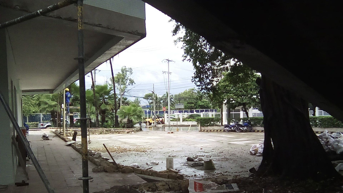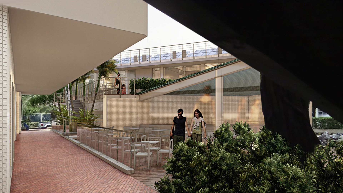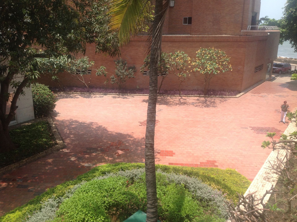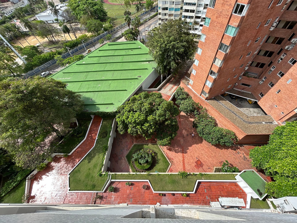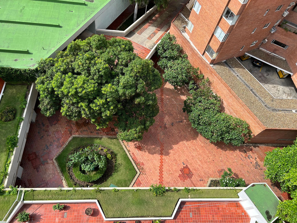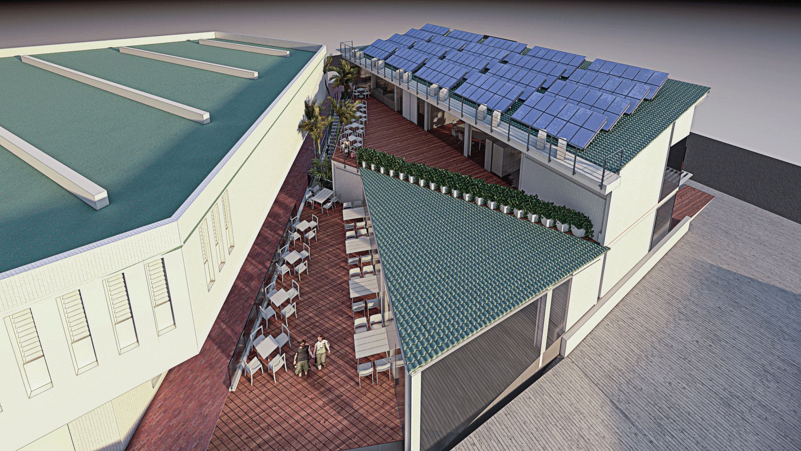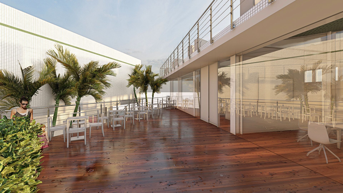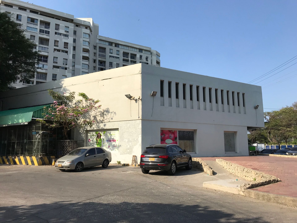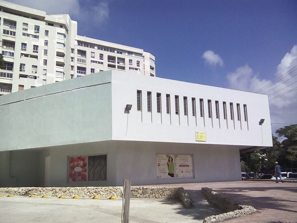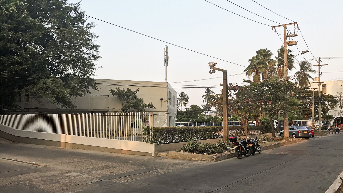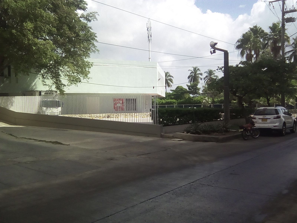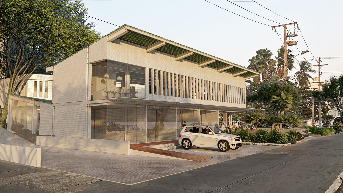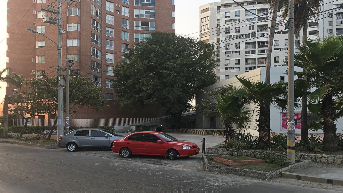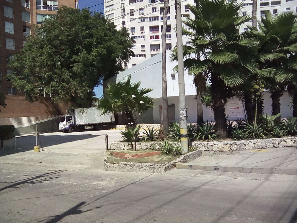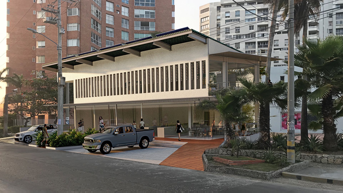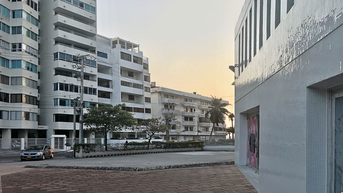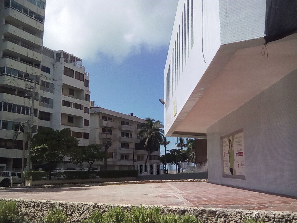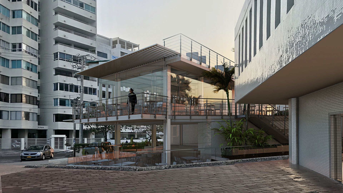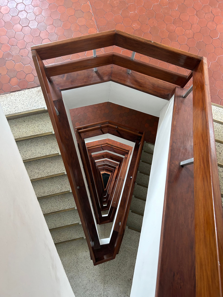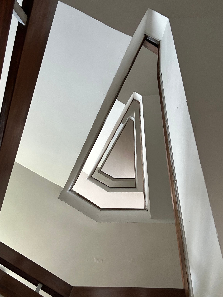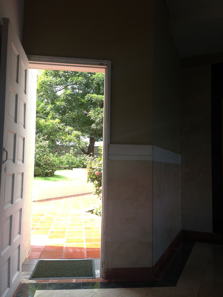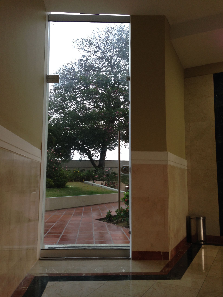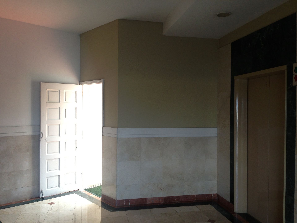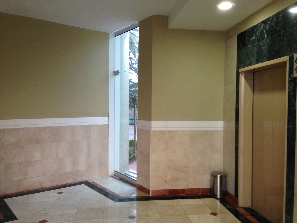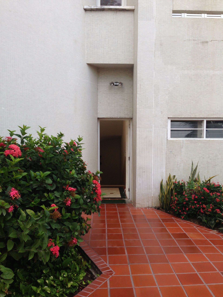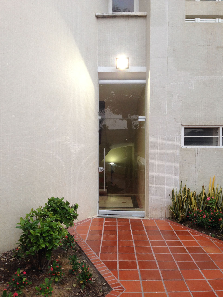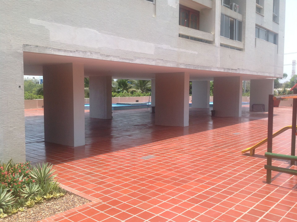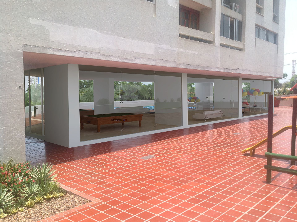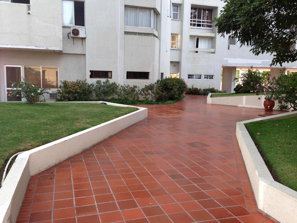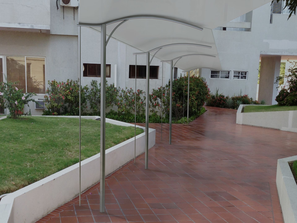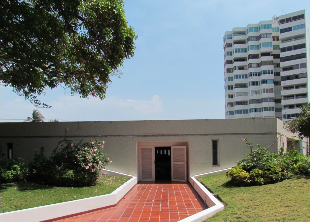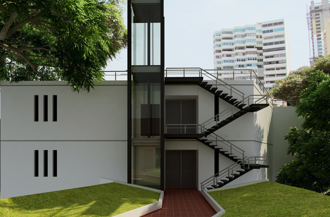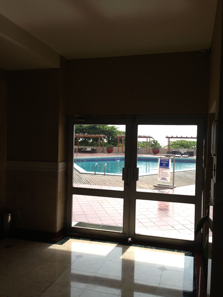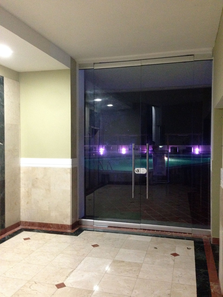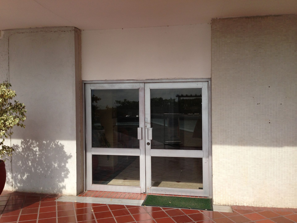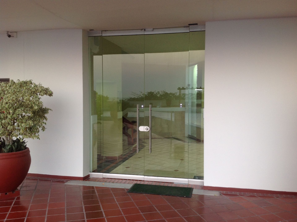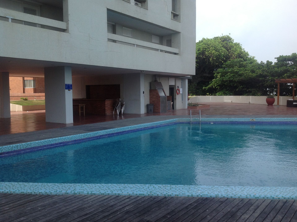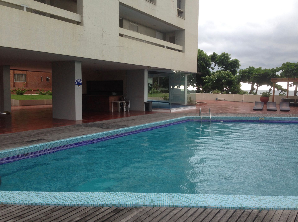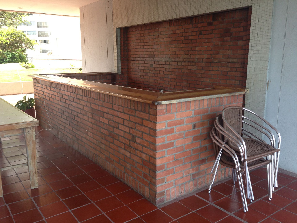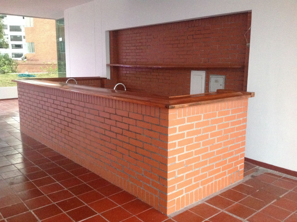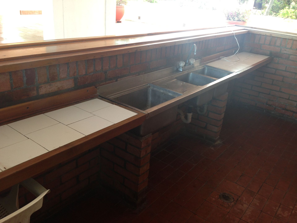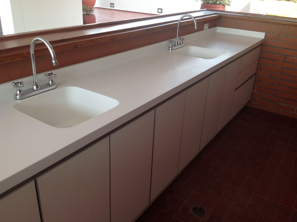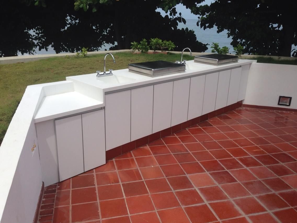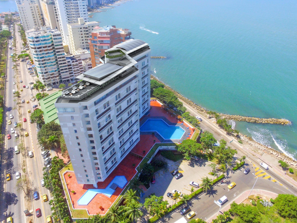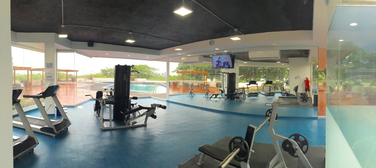Residential
We develop contemporary design as well as restoration projects, providing a variety of functions on both the architectural and urban levels.
New Homes
In the state of Arkansas, our studio currently limits its professional practice to design-driven homes, including interior design and supervision during the construction with local general contractors in Hot Springs National Park.
Since 2020 our studio has been designing new homes around Lake Hamilton built by several local contractors. The scope of our work is the production of construction documents with the most accurate and realistic drawings and augmented reality to illustrate our projects for clients and builders.
We guide our clients through the process step by step in order to create a unique concept for a custom house that fulfills their dream home according to their budget and needs. Our service provides professional rendering, augmented reality and online interaction in real time with our clients as an aggregate value.
House renovations are approached with heritage conservation criteria to free the good bones of a nice building from outdated contemporary aggregates. Style exploration is also important in order to include our clients feedback in the concept journey to make it feel their own.
Renovations
This is a business unit our studio developed in Cartagena, Colombia over the past 2 decades including architectural design, interior design, engineering and construction. Occasionally the properties our projects are built in, commission us to renovate their lobby and common areas, as well as exterior maintenance.
We renovate houses and apartments as well, optimizing the property's functionality and opening it to hidden breathtaking sights. Removing aggregates is a big deal in this renovation projects, in order to open the space and make it fully enjoyable. The kitchen is the core of a home, and we have turned many of them into open places for family gathering with all the amenities the construction market offers.
Our portfolio also includes beach houses in Tierrabomba Island, Northwest Cartagena, developed for single families and managed online by their owners through platforms like AirBnB.
Small places are not a problem for us because our clients don't live in a square but a cubic footage, so we take full advantage of potential double heights and high ceilings to enhance the spatial feeling.
Architectural Restoration
Spanning 2 decades of professional practice in architectural, we have worked in projects with different scales and uses in Cartagena, Colombia. Designed by our founder partner in a joint venture with architect Alberto Samudio's studio, the biggest residential high-end complex House of Viceroy Eslava was the 1st of its kind in Downtown Cartagena and currently the most expensive real estate property in Colombia since its inauguration in 2009. Single family restored homes are an exclusive product in our portfolio as well, with the best return of investment rate. This kind of project is very demanding due to the balance between the client wishes and the research results. We establish a straight boundary to keep our work a true masterpiece that reflects the recovered structure's essence, and our interventions goes as far as the historical research allows them.
Residential Complex
Seguros Bolívar Building Master Plan
Bocagrande 1920 - 2020
The urbanization of Bocagrande began in 1921 when the Canadian company Andian National Corporation established itself in Cartagena, purchased La Machina dock, and started developing the Bocagrande sector. They built homes for their employees and sold plots for others not affiliated with the company to build their houses. By 1926, Andian had constructed 17 houses and a social club for its employees. This significantly influenced the city’s economy, appearance, and society. The company's primary goal was to build an oil pipeline for petroleum exploitation. After completing and commissioning the Intercor refinery in 1958, Andian donated the Bocagrande lands to the city, designing an urban plan inspired by Coral Gables, Florida. The 1,000m² plots were developed with single-family homes featuring Mid-Century Modern architecture.
Seguros Bolívar Building
The Seguros Bolívar building occupies an entire block between 14th and 15th Streets and 1st and 2nd Avenues in Bocagrande. It was conceived as an urban gateway to the tourist area, with a design inspired by the model of L’Unité d’Habitation, developed by Swiss architect Le Corbusier to address post-war housing needs. Units were built in Marseille (1947), Nantes-Rezé (1955), Berlin (1957), Briey (1963), and Firminy (1965). Le Corbusier, in turn, drew inspiration from the Soviet collective housing building Narkomfin, designed by Ginzburg and completed in 1932. This represents a utopian city concept adapted to the Colombian Caribbean, unique globally. The Cartagena building is part of the housing portfolio developed by the Colombian company Seguros Bolívar throughout the country under its brand in the 1960s.
Open-Air Shopping Center
With its main entrance from Av. del Malecón, it opens onto a large plaza providing access to Carulla and a Cine Theater designed to accommodate 1,000 spectators, which was never built. In 1993, the Puerto Azul building was erected on the corner lot initially intended for this cultural facility.
Original Project Purpose
The original layout of the 26,106m² complex aimed to maintain urban harmony within this sector of Cartagena. This resulted in a strong integration between the apartment block, complementary constructions, and the perimeter defining the lot. Additionally, the creation of hexagonal plazas imparted a distinctive character to the commercial area, clearly highlighting its stores.
The same thorough study provided the additional advantage of ensuring that the apartment block maintained an unobstructed view of the sea and bay, even if the neighboring lots were developed shortly after. Thus, factors determining the orientation of a residential complex in a warm climate—predominant breezes, sunlight exposure, and views—were carefully considered in the project’s design. The Seguros Bolívar Building in Cartagena represents a significant architectural advancement that undoubtedly contributed to the city’s beauty and to the comfort and convenience of its occupants.
Our Work
Since 2011, our studio began receiving commissions to renovate some common areas of the building, and by 2013, we had developed a project to optimize vehicular access at the main entrance and another to build a new gym on the 2nd floor, which we executed and delivered that same year. In 2014, we worked on the recovery of the bar, the construction of a new grill, and we prepared a comprehensive study of the pathology of the exterior finish of the residential tower, which we successfully intervened and restored in 2015.
By 2017, we designed an ambitious rooftop over the residential tower, and in 2020, we documented all the plans of the original project of the building, which was originally designed in 1963 by the Bogotá architect Edgar Bueno, from the firm Obregón and Valenzuela. This same firm had developed the urban design of the Bocagrande and Castillogrande neighborhoods in 1952. The building was completed in 1967 and soon became the urban gateway to the tourist area of Cartagena, inhabited by young professionals who moved from all over Colombia to Cartagena to work at the new Intercor refinery delivered by the Andian National Corporation in 1958.
The Decline
By 1987, the building lost the opportunity to incorporate the theater project planned to be executed at the Southwestern corner of the block, and the surroundings of the Carulla supermarket were cluttered with improvised extensions that disfigured the common areas of the first-floor shopping center.
Connecting the dots
After organizing and classifying a complete inventory of the original project composed of more than 300 sheets, our studio designed a restoration project to free the building from contemporary additions, executed by a general contractor in 2020. Once the common areas were restored, we designed a commercial corridor integrating the main plaza with the south of the block connecting it with a complementary urban equipment services project. By 2017 our studio founder partner met the project author, architect Edgar Bueno, who gave him his blessing to move forward to complete the project recovery.
What's going on now?
Finally, we completed a solid Master Plan for the long-term development of all initiatives aimed at enhancing this spectacular architectural ensemble, which is a gem of Mid-Century Modern Latin American architecture, ready for capitalization with investors interested in its business model. If you are interested, please contact our studio to explore the venture.




